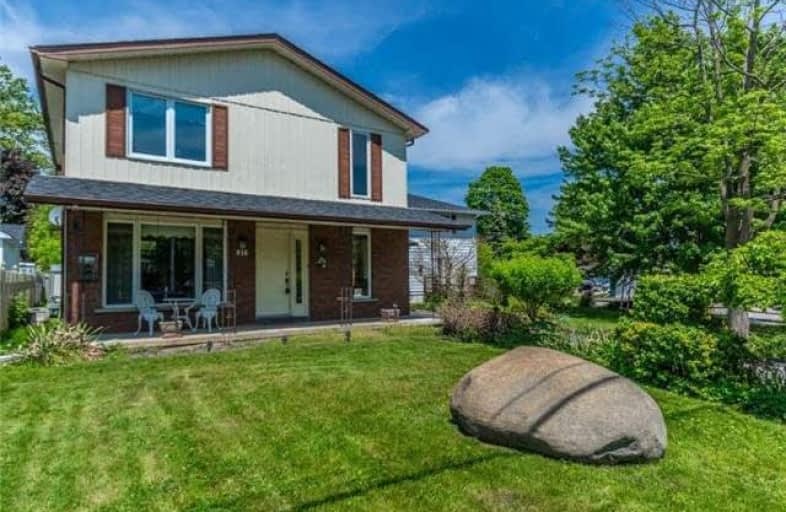Note: Property is not currently for sale or for rent.

-
Type: Detached
-
Style: 2-Storey
-
Lot Size: 50 x 150 Feet
-
Age: No Data
-
Taxes: $3,299 per year
-
Days on Site: 90 Days
-
Added: Sep 07, 2019 (2 months on market)
-
Updated:
-
Last Checked: 3 months ago
-
MLS®#: N4115063
-
Listed By: Jay miller real estate ltd., brokerage
Beautiful Custom Built Home On A 50' X 150' Lot With Fantastic Lake Views! Bright & Spacious Layout Featuring Eat-In Kitchen With W/O To Large Veranda - Perfect For Outdoor Entertaining, Combined Living/ Dining Rms, Main Flr Laundry & Direct Garage Access, 4 Bdrms, Updated Shingles (2018), Gas Furnace/Central Air, Municipal & Sewer, A Fabulous Family Home! Private Beach & Boat Launch Access & Only Mins To Town & Amenities - This Home Is Sure To Please!!
Extras
Fridge, Stove, Washer, Dryer, Bidw, Elfs, Wdw Covgs, Brdlm W/Id, Cac, Cvac & Equip, Gdo & 2 Rmts, Shed, Industrial Shelving In Cold Rm & Garage, Work Bench In Garage, Hwt(R)
Property Details
Facts for 916 Helen Street, Innisfil
Status
Days on Market: 90
Last Status: Sold
Sold Date: Jul 31, 2018
Closed Date: Aug 16, 2018
Expiry Date: Aug 13, 2018
Sold Price: $489,000
Unavailable Date: Jul 31, 2018
Input Date: May 02, 2018
Property
Status: Sale
Property Type: Detached
Style: 2-Storey
Area: Innisfil
Community: Alcona
Availability Date: 30-60 Days
Inside
Bedrooms: 4
Bathrooms: 2
Kitchens: 1
Rooms: 8
Den/Family Room: Yes
Air Conditioning: Central Air
Fireplace: Yes
Central Vacuum: Y
Washrooms: 2
Building
Basement: Crawl Space
Basement 2: Part Bsmt
Heat Type: Forced Air
Heat Source: Gas
Exterior: Alum Siding
Exterior: Brick
Water Supply: Municipal
Special Designation: Unknown
Parking
Driveway: Private
Garage Spaces: 1
Garage Type: Attached
Covered Parking Spaces: 4
Total Parking Spaces: 5
Fees
Tax Year: 2017
Tax Legal Description: Lt 83, Pl 730 ; Innisfil
Taxes: $3,299
Land
Cross Street: St Johns/Helen
Municipality District: Innisfil
Fronting On: North
Pool: None
Sewer: Sewers
Lot Depth: 150 Feet
Lot Frontage: 50 Feet
Additional Media
- Virtual Tour: https://www.jaymiller.ca/listing/916-helen-street-innisfil/unbranded/
Rooms
Room details for 916 Helen Street, Innisfil
| Type | Dimensions | Description |
|---|---|---|
| Dining Main | 3.26 x 4.35 | Broadloom, Large Window, Combined W/Living |
| Living Main | 3.25 x 4.20 | Broadloom, Wood Stove, Combined W/Dining |
| 4th Br Main | 3.17 x 3.29 | Hardwood Floor, Large Window |
| Kitchen Main | 3.26 x 3.35 | Ceramic Floor, Large Window, Backsplash |
| Breakfast Main | 3.37 x 4.40 | Ceramic Floor, W/O To Patio |
| Master Upper | 3.33 x 3.76 | Hardwood Floor, Double Closet, Semi Ensuite |
| 2nd Br Upper | 3.16 x 3.30 | Hardwood Floor, Double Closet, Large Window |
| 3rd Br Upper | 3.33 x 3.42 | Hardwood Floor, Double Closet, Large Window |
| Other Lower | 3.11 x 7.37 | Vinyl Floor, Window, Dropped Ceiling |
| XXXXXXXX | XXX XX, XXXX |
XXXX XXX XXXX |
$XXX,XXX |
| XXX XX, XXXX |
XXXXXX XXX XXXX |
$XXX,XXX |
| XXXXXXXX XXXX | XXX XX, XXXX | $489,000 XXX XXXX |
| XXXXXXXX XXXXXX | XXX XX, XXXX | $499,500 XXX XXXX |

Lake Simcoe Public School
Elementary: PublicKillarney Beach Public School
Elementary: PublicSt Francis of Assisi Elementary School
Elementary: CatholicHoly Cross Catholic School
Elementary: CatholicGoodfellow Public School
Elementary: PublicAlcona Glen Elementary School
Elementary: PublicOur Lady of the Lake Catholic College High School
Secondary: CatholicKeswick High School
Secondary: PublicSt Peter's Secondary School
Secondary: CatholicNantyr Shores Secondary School
Secondary: PublicEastview Secondary School
Secondary: PublicInnisdale Secondary School
Secondary: Public

