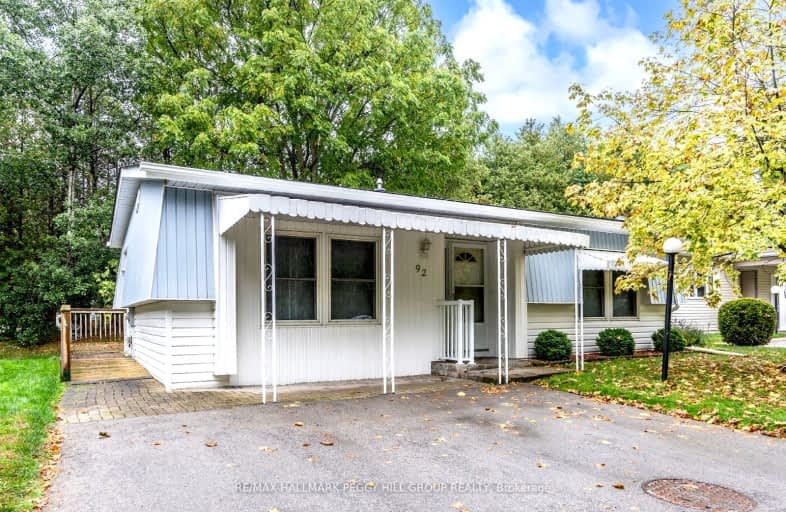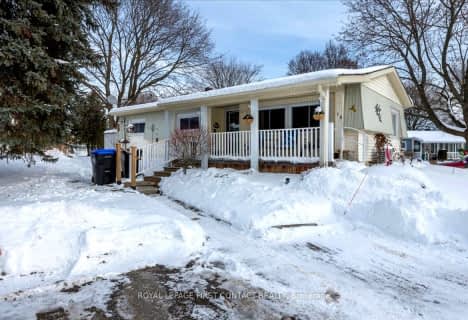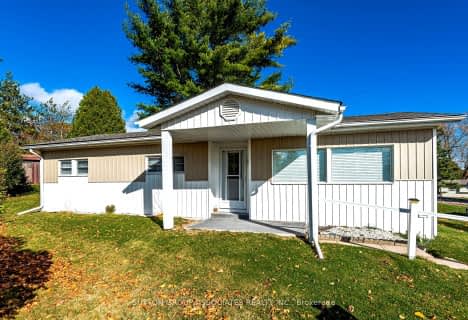Car-Dependent
- Most errands require a car.
25
/100
Somewhat Bikeable
- Most errands require a car.
26
/100

Lake Simcoe Public School
Elementary: Public
5.53 km
St Francis of Assisi Elementary School
Elementary: Catholic
4.96 km
Holy Cross Catholic School
Elementary: Catholic
3.01 km
Hyde Park Public School
Elementary: Public
3.86 km
Goodfellow Public School
Elementary: Public
2.56 km
Alcona Glen Elementary School
Elementary: Public
4.02 km
Simcoe Alternative Secondary School
Secondary: Public
11.25 km
Barrie North Collegiate Institute
Secondary: Public
11.72 km
St Peter's Secondary School
Secondary: Catholic
6.29 km
Nantyr Shores Secondary School
Secondary: Public
4.75 km
Eastview Secondary School
Secondary: Public
10.22 km
Innisdale Secondary School
Secondary: Public
9.83 km
-
Warrington Park
Innisfil ON 2.9km -
Innisfil Beach Park
676 Innisfil Beach Rd, Innisfil ON 3.75km -
Huron Court Park
Innisfil ON 3.76km
-
RBC Royal Bank
902 Lockhart Rd, Innisfil ON L9S 4V2 0.89km -
TD Canada Trust Branch and ATM
1054 Innisfil Beach Rd, Innisfil ON L9S 4T9 3.76km -
Pace Credit Union
1040 Innisfil Beach Rd, Innisfil ON L9S 2M5 3.77km








