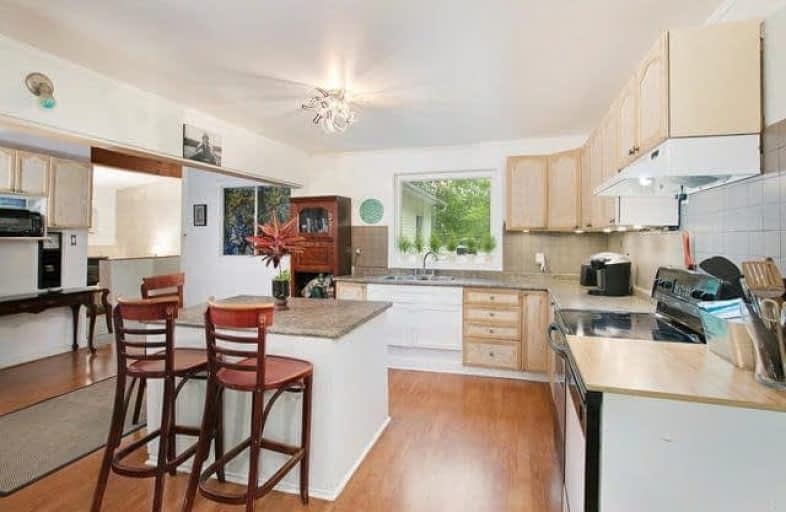Sold on Jun 09, 2018
Note: Property is not currently for sale or for rent.

-
Type: Detached
-
Style: Bungalow
-
Size: 2000 sqft
-
Lot Size: 70 x 215 Feet
-
Age: 31-50 years
-
Taxes: $3,621 per year
-
Days on Site: 9 Days
-
Added: Sep 07, 2019 (1 week on market)
-
Updated:
-
Last Checked: 3 months ago
-
MLS®#: N4146977
-
Listed By: Royal lepage credit valley real estate, brokerage
Spacious 4 Bedroom Bungalow Of About 2200 Square Foot Of Living Space Plus Basement. Great Value For This Area. A Must See. Move-In Ready. This Home Has Plenty Of Potential For A Large Family
Extras
Appliances. Furnace Rental $84.99 Per Month Plus Hst. Hot Water Tank Rental.
Property Details
Facts for 925 Blackwoods Avenue, Innisfil
Status
Days on Market: 9
Last Status: Sold
Sold Date: Jun 09, 2018
Closed Date: Aug 01, 2018
Expiry Date: Sep 27, 2018
Sold Price: $400,000
Unavailable Date: Jun 09, 2018
Input Date: May 31, 2018
Prior LSC: Sold
Property
Status: Sale
Property Type: Detached
Style: Bungalow
Size (sq ft): 2000
Age: 31-50
Area: Innisfil
Community: Alcona
Availability Date: 30-60 Days Tba
Inside
Bedrooms: 4
Bathrooms: 2
Kitchens: 1
Rooms: 9
Den/Family Room: Yes
Air Conditioning: None
Fireplace: Yes
Washrooms: 2
Building
Basement: Part Bsmt
Basement 2: Part Fin
Heat Type: Forced Air
Heat Source: Gas
Exterior: Board/Batten
Exterior: Vinyl Siding
Water Supply: Municipal
Special Designation: Unknown
Parking
Driveway: Private
Garage Type: None
Covered Parking Spaces: 8
Total Parking Spaces: 8
Fees
Tax Year: 2017
Tax Legal Description: Lt 162 Plan 1197 C6
Taxes: $3,621
Land
Cross Street: 7th Line, St John
Municipality District: Innisfil
Fronting On: South
Pool: None
Sewer: Sewers
Lot Depth: 215 Feet
Lot Frontage: 70 Feet
Additional Media
- Virtual Tour: https://tour.360realtours.ca/1051068?idx=1
Rooms
Room details for 925 Blackwoods Avenue, Innisfil
| Type | Dimensions | Description |
|---|---|---|
| Living Main | 3.60 x 4.00 | Fireplace, Sunken Room |
| Dining Main | 3.35 x 3.53 | W/O To Yard |
| Kitchen Main | 4.70 x 5.95 | Eat-In Kitchen, Centre Island |
| Family Main | 4.80 x 7.25 | |
| Solarium Main | 2.35 x 4.72 | W/O To Yard |
| Master Main | 4.00 x 4.17 | His/Hers Closets, Semi Ensuite |
| Br Main | 2.75 x 4.20 | |
| Br Main | 3.22 x 3.30 | |
| Br Main | 2.25 x 3.67 |
| XXXXXXXX | XXX XX, XXXX |
XXXX XXX XXXX |
$XXX,XXX |
| XXX XX, XXXX |
XXXXXX XXX XXXX |
$XXX,XXX |
| XXXXXXXX XXXX | XXX XX, XXXX | $400,000 XXX XXXX |
| XXXXXXXX XXXXXX | XXX XX, XXXX | $399,900 XXX XXXX |

Lake Simcoe Public School
Elementary: PublicKillarney Beach Public School
Elementary: PublicSt Francis of Assisi Elementary School
Elementary: CatholicHoly Cross Catholic School
Elementary: CatholicGoodfellow Public School
Elementary: PublicAlcona Glen Elementary School
Elementary: PublicOur Lady of the Lake Catholic College High School
Secondary: CatholicKeswick High School
Secondary: PublicSt Peter's Secondary School
Secondary: CatholicNantyr Shores Secondary School
Secondary: PublicEastview Secondary School
Secondary: PublicInnisdale Secondary School
Secondary: Public

