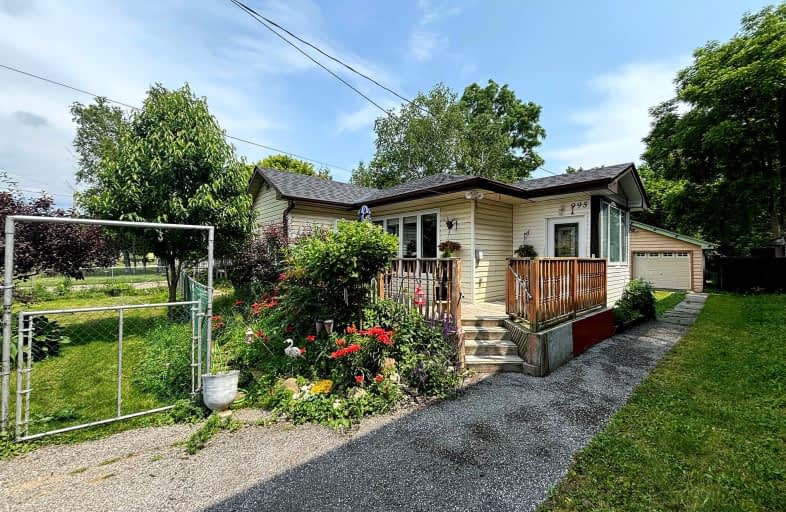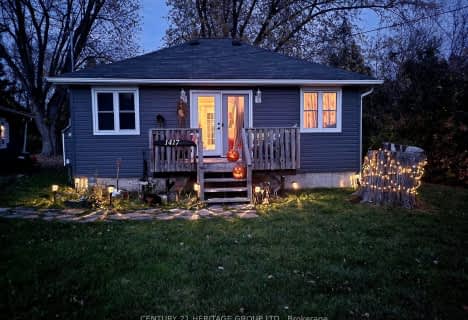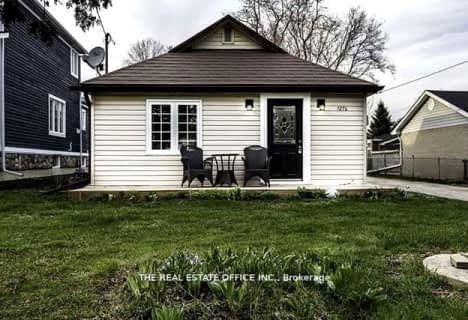Car-Dependent
- Most errands require a car.
Somewhat Bikeable
- Most errands require a car.

Lake Simcoe Public School
Elementary: PublicInnisfil Central Public School
Elementary: PublicKillarney Beach Public School
Elementary: PublicSt Francis of Assisi Elementary School
Elementary: CatholicHoly Cross Catholic School
Elementary: CatholicAlcona Glen Elementary School
Elementary: PublicBradford Campus
Secondary: PublicOur Lady of the Lake Catholic College High School
Secondary: CatholicKeswick High School
Secondary: PublicBradford District High School
Secondary: PublicSt Peter's Secondary School
Secondary: CatholicNantyr Shores Secondary School
Secondary: Public-
North Gwillimbury Park
Georgina ON 5.86km -
Innisfil Beach Park
676 Innisfil Beach Rd, Innisfil ON 6.23km -
Innisfil Centennial Park
Innisfil ON 7.45km
-
Scotiabank
1161 Innisfil Beach Rd, Innisfil ON L9S 4Y8 5.08km -
TD Bank Financial Group
1054 Innisfil Beach Rd, Innisfil ON L9S 4T9 5.29km -
CIBC
7364 Yonge St, Innisfil ON L9S 2M6 6.05km
- 1 bath
- 3 bed
- 700 sqft
1050 Balsam Road South, Innisfil, Ontario • L0L 1C0 • Rural Innisfil







