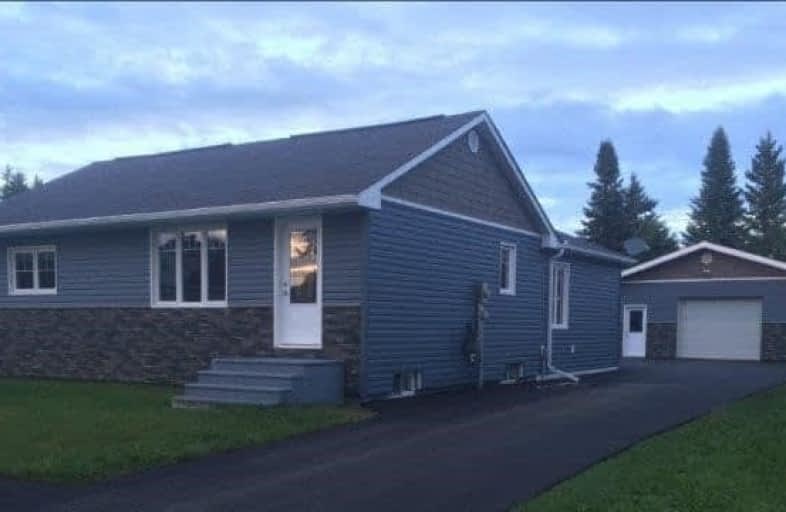
Iroquois Falls Secondary School (Elementary)
Elementary: Public
0.70 km
École publique Étoile du Nord
Elementary: Public
0.12 km
St Anne Separate School
Elementary: Catholic
1.15 km
Joseph H Kennedy Public School
Elementary: Public
30.70 km
Iroquois Falls Public School
Elementary: Public
0.51 km
École catholique Sts-Martyrs-Canadiens
Elementary: Catholic
1.31 km
École secondaire catholique L'Alliance
Secondary: Catholic
0.63 km
École secondaire l'Alliance
Secondary: Public
0.72 km
École catholique Nouveau Regard-Pavillon Jeunesse Nord
Secondary: Catholic
41.18 km
Cochrane High School
Secondary: Public
41.80 km
Iroquois Falls Secondary School
Secondary: Public
0.63 km
Roland Michener Secondary School
Secondary: Public
49.73 km


