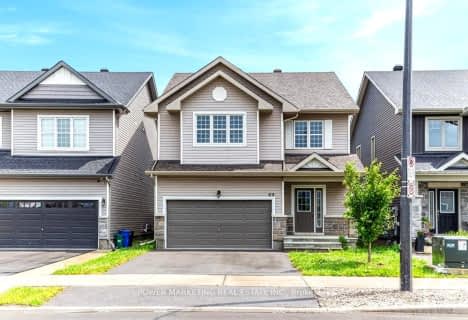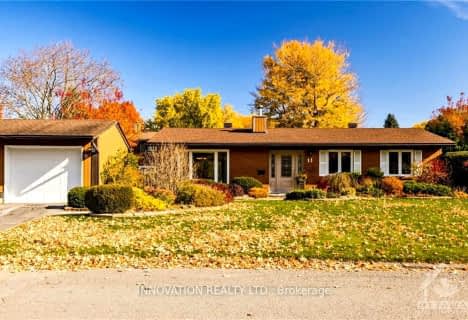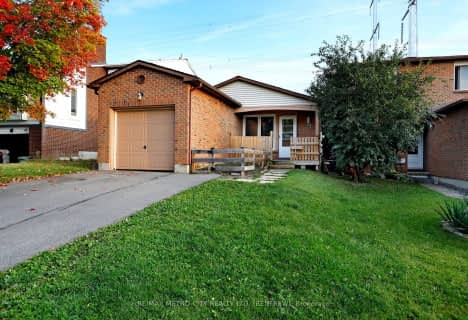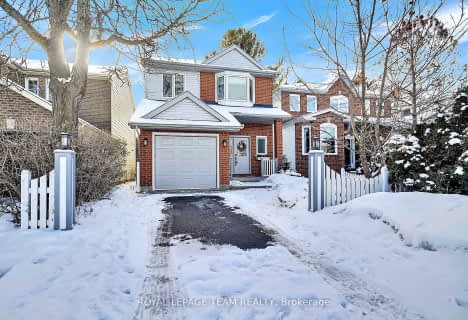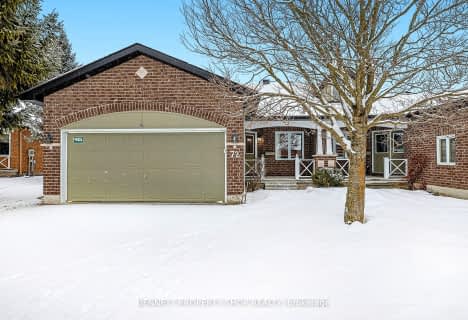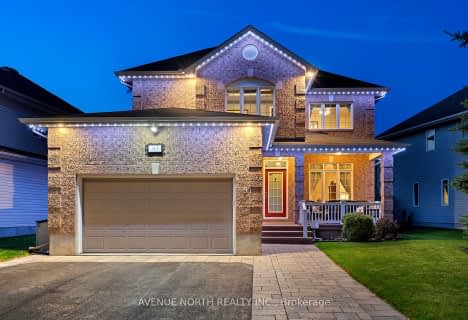

Bridlewood Community Elementary School
Elementary: PublicSt James Elementary School
Elementary: CatholicÉcole élémentaire catholique Elisabeth-Bruyère
Elementary: CatholicRoch Carrier Elementary School
Elementary: PublicW.O. Mitchell Elementary School
Elementary: PublicSt Anne Elementary School
Elementary: CatholicÉcole secondaire catholique Paul-Desmarais
Secondary: CatholicÉcole secondaire publique Maurice-Lapointe
Secondary: PublicÉcole secondaire catholique Collège catholique Franco-Ouest
Secondary: CatholicA.Y. Jackson Secondary School
Secondary: PublicBell High School
Secondary: PublicEarl of March Secondary School
Secondary: Public- 3 bath
- 4 bed
69 DEFENCE Street, Kanata, Ontario • K2V 0N3 • 9010 - Kanata - Emerald Meadows/Trailwest
- 1 bath
- 3 bed
- 1100 sqft
11 AMUNDSEN Crescent, Kanata, Ontario • K2L 1A6 • 9002 - Kanata - Katimavik
- 4 bath
- 3 bed
- 1500 sqft
32 Forestview Crescent, Bells Corners and South to Fallowfield, Ontario • K2H 9P6 • 7802 - Westcliffe Estates
- 4 bath
- 4 bed
- 2500 sqft
534 Rouncey Road, Kanata, Ontario • K2V 0E2 • 9010 - Kanata - Emerald Meadows/Trailwest
- 3 bath
- 4 bed
- 1500 sqft
56 FORESTVIEW Crescent, Bells Corners and South to Fallowfield, Ontario • K2H 9P5 • 7802 - Westcliffe Estates
- 3 bath
- 2 bed
72 Waterthrush Crescent, Kanata, Ontario • K2M 2T9 • 9004 - Kanata - Bridlewood
- 3 bath
- 4 bed
44 Dartmoor Drive South, Kanata, Ontario • K2M 1S6 • 9004 - Kanata - Bridlewood
- 3 bath
- 4 bed
- 1500 sqft
2 CHICKASAW Crescent, Kanata, Ontario • K2M 1M3 • 9004 - Kanata - Bridlewood
- 2 bath
- 3 bed
30 Seabrooke Drive, Kanata, Ontario • K2L 2H7 • 9003 - Kanata - Glencairn/Hazeldean
- 4 bath
- 4 bed
- 2000 sqft
97 Bridle Park Drive, Kanata, Ontario • K2M 2X1 • 9004 - Kanata - Bridlewood
