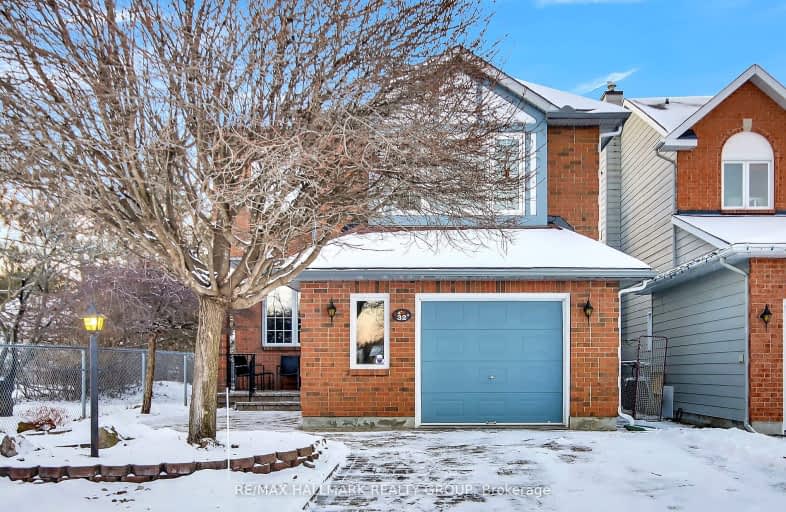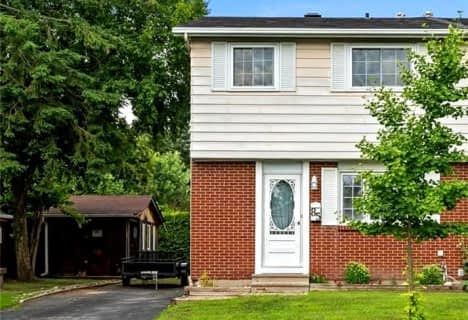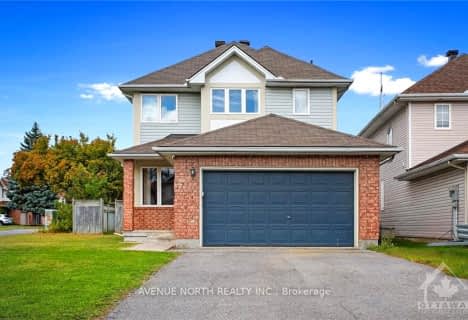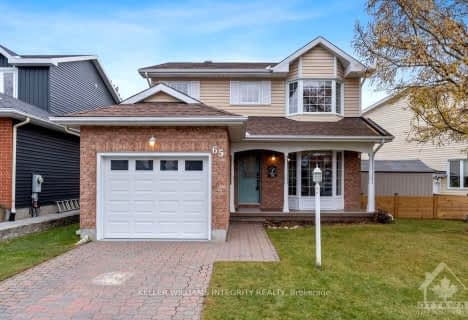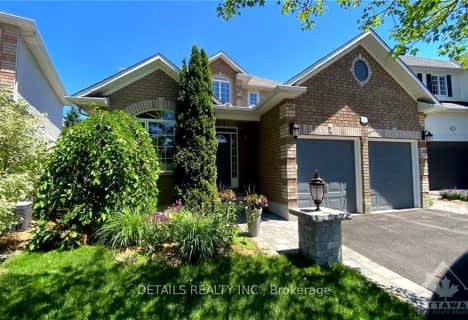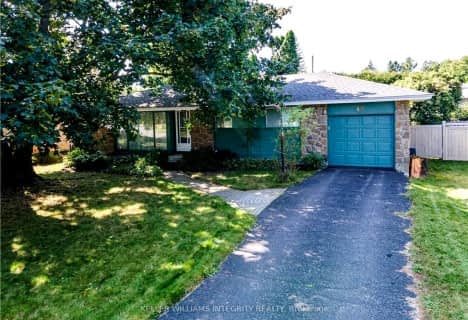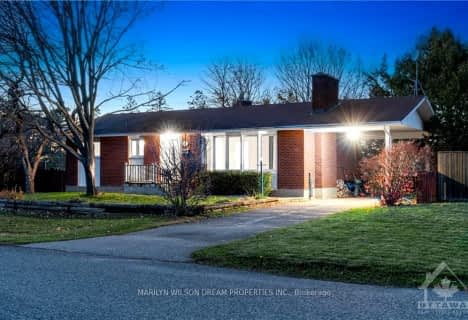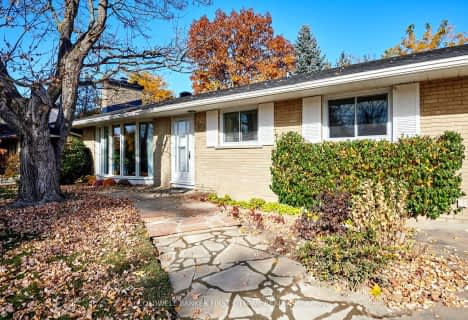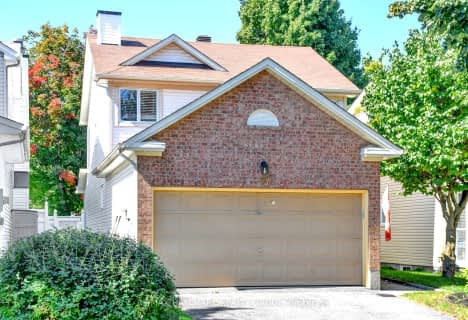Somewhat Walkable
- Some errands can be accomplished on foot.
Some Transit
- Most errands require a car.
Bikeable
- Some errands can be accomplished on bike.

Bell Intermediate School
Elementary: PublicOur Lady of Peace Elementary School
Elementary: CatholicÉcole intermédiaire catholique Franco-Ouest
Elementary: CatholicBells Corners Public School
Elementary: PublicÉcole élémentaire catholique Elisabeth-Bruyère
Elementary: CatholicW.O. Mitchell Elementary School
Elementary: PublicÉcole secondaire publique Maurice-Lapointe
Secondary: PublicSt Paul High School
Secondary: CatholicÉcole secondaire catholique Collège catholique Franco-Ouest
Secondary: CatholicA.Y. Jackson Secondary School
Secondary: PublicSir Robert Borden High School
Secondary: PublicBell High School
Secondary: Public-
Bruce Pit
175 Cedarview Rd (W. Hunt Club Rd.), Ottawa ON K2H 7W1 3.14km -
Hewitt Park
Ottawa ON 4.01km -
Banner Park
Ontario 4.09km
-
CIBC
2120 Robertson Rd (Moodie Drive), Ottawa ON K2H 5Z1 0.91km -
TD Bank Financial Group
Eagleson Rd (Stonehaven), Kanata ON 4.19km -
President's Choice Financial ATM
181 Greenbank Rd, Ottawa ON K2H 5V6 4.73km
- 3 bath
- 3 bed
12 ST ANDREWS Circle, Kanata, Ontario • K2L 1L3 • 9003 - Kanata - Glencairn/Hazeldean
- 2 bath
- 3 bed
49 ELMSLEY Crescent, Bells Corners and South to Fallowfield, Ontario • K2H 6T9 • 7805 - Arbeatha Park
- 1 bath
- 3 bed
17 DOMUS Crescent, Bells Corners and South to Fallowfield, Ontario • K2H 6A3 • 7804 - Lynwood Village
- 3 bath
- 4 bed
- 2500 sqft
63 Speers Crescent, Kanata, Ontario • K2M 1W4 • 9004 - Kanata - Bridlewood
- — bath
- — bed
43 Harwick Crescent, Bells Corners and South to Fallowfield, Ontario • K2H 6R3 • 7804 - Lynwood Village
