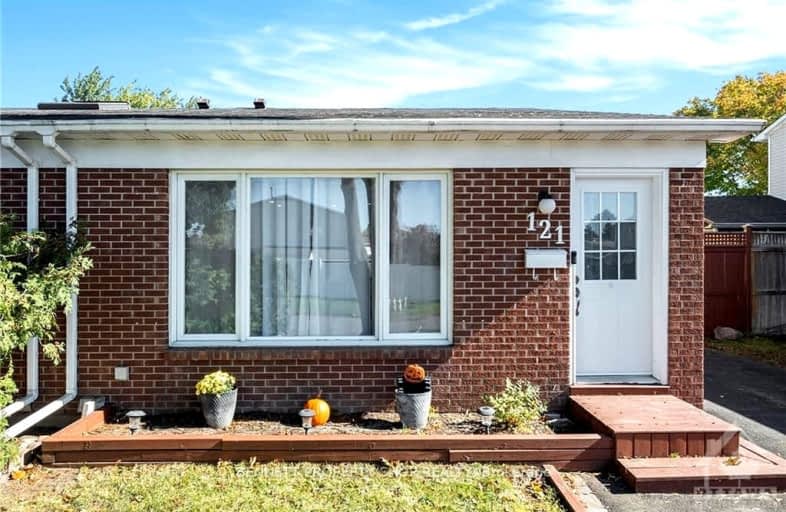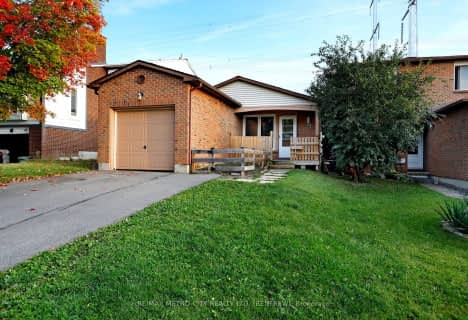

École intermédiaire catholique Paul-Desmarais
Elementary: CatholicGlen Cairn Public School
Elementary: PublicCastlefrank Elementary School
Elementary: PublicSt Martin de Porres Elementary School
Elementary: CatholicHoly Redeemer Elementary School
Elementary: CatholicJohn Young Elementary School
Elementary: PublicÉcole secondaire catholique Paul-Desmarais
Secondary: CatholicÉcole secondaire publique Maurice-Lapointe
Secondary: PublicA.Y. Jackson Secondary School
Secondary: PublicHoly Trinity Catholic High School
Secondary: CatholicSacred Heart High School
Secondary: CatholicEarl of March Secondary School
Secondary: Public- 2 bath
- 3 bed
30 Seabrooke Drive, Kanata, Ontario • K2L 2H7 • 9003 - Kanata - Glencairn/Hazeldean
- 3 bath
- 3 bed
- 1100 sqft
4 Greer Street, Stittsville - Munster - Richmond, Ontario • K2S 1H8 • 8202 - Stittsville (Central)
- 2 bath
- 4 bed
- 700 sqft
16 Shouldice Crescent, Kanata, Ontario • K2L 1M9 • 9003 - Kanata - Glencairn/Hazeldean
- 2 bath
- 3 bed
79 Morton Drive, Kanata, Ontario • K2L 1W9 • 9003 - Kanata - Glencairn/Hazeldean
- 2 bath
- 3 bed
53 Poole Creek Crescent, Stittsville - Munster - Richmond, Ontario • K2S 1T7 • 8201 - Fringewood







