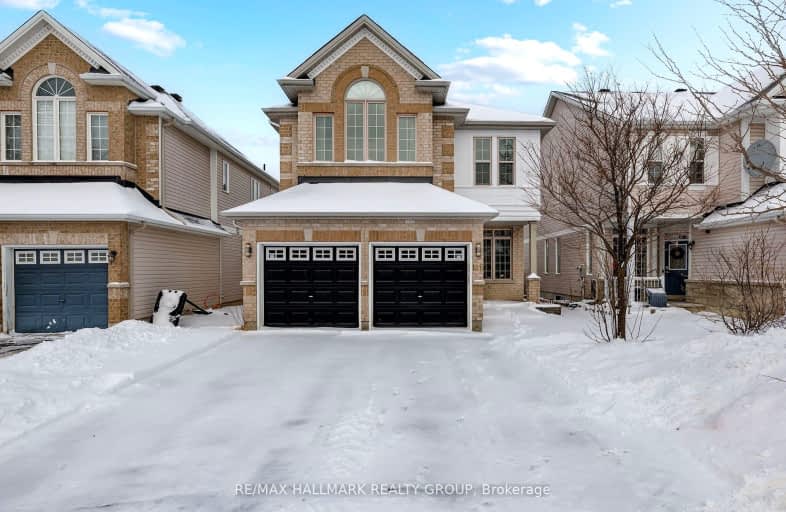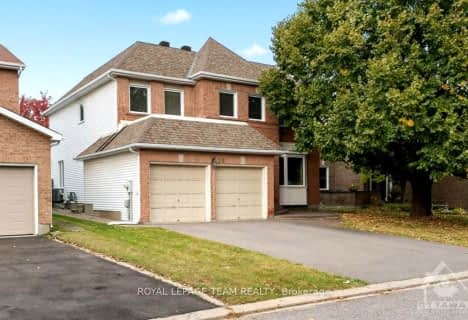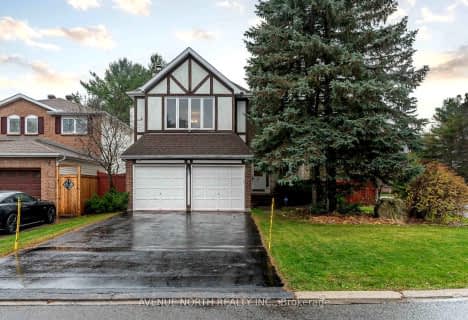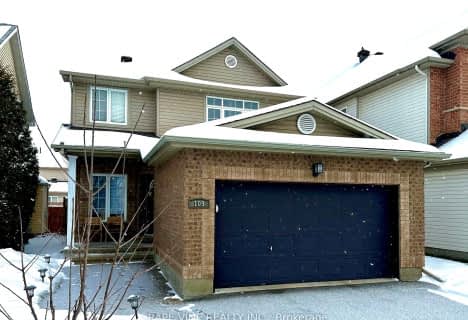Car-Dependent
- Most errands require a car.
Some Transit
- Most errands require a car.
Bikeable
- Some errands can be accomplished on bike.

St Isidore Elementary School
Elementary: CatholicÉcole élémentaire catholique Saint-Rémi
Elementary: CatholicW. Erskine Johnston Public School
Elementary: PublicÉcole élémentaire publique Kanata
Elementary: PublicSouth March Public School
Elementary: PublicJack Donohue Public School
Elementary: PublicÉcole secondaire catholique Paul-Desmarais
Secondary: CatholicA.Y. Jackson Secondary School
Secondary: PublicAll Saints Catholic High School
Secondary: CatholicHoly Trinity Catholic High School
Secondary: CatholicSacred Heart High School
Secondary: CatholicEarl of March Secondary School
Secondary: Public-
Brookshire Park
1027 Klondike Rd, Kanata ON K2K 0A5 0.25km -
Kanata Beaver Pond Park
3.19km -
Bethune Park
3.53km
-
TD Canada Trust Branch and ATM
1106 Klondike Rd, Kanata ON K2K 0G1 0.81km -
CIBC
445 Kanata Ave (Kanata Centrum), Ottawa ON K2T 1K5 5.45km -
TD Canada Trust Branch and ATM
110 Earl Grey Dr, Kanata ON K2T 1B6 5.49km
- 4 bath
- 5 bed
123 GOSLING Crescent, Kanata, Ontario • K2W 0K6 • 9008 - Kanata - Morgan's Grant/South March
- 4 bath
- 4 bed
1288 Klondike Road East, Kanata, Ontario • K2W 1E2 • 9008 - Kanata - Morgan's Grant/South March
- 4 bath
- 4 bed
109 SHIRLEY'S BROOK Drive, Kanata, Ontario • K2K 3M5 • 9008 - Kanata - Morgan's Grant/South March
- 3 bath
- 4 bed
317 Kinghorn Crescent, Kanata, Ontario • K2K 3R6 • 9008 - Kanata - Morgan's Grant/South March
- 3 bath
- 4 bed
34 Osler Street, Kanata, Ontario • K2W 0L9 • 9008 - Kanata - Morgan's Grant/South March
- 3 bath
- 4 bed
36 Osler Street, Kanata, Ontario • K2W 0L9 • 9008 - Kanata - Morgan's Grant/South March
- 3 bath
- 4 bed
38 Osler Street, Kanata, Ontario • K2W 0L9 • 9008 - Kanata - Morgan's Grant/South March















