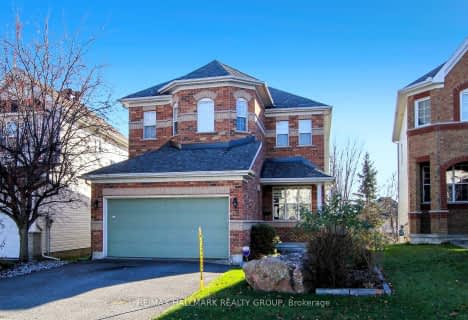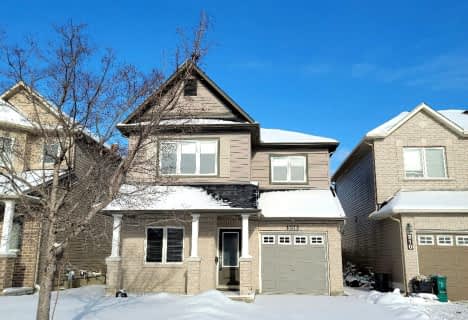
Georges Vanier Catholic Elementary School
Elementary: CatholicÉcole élémentaire catholique Saint-Rémi
Elementary: CatholicEarl of March Intermediate School
Elementary: PublicAll Saints Catholic Intermediate School
Elementary: CatholicW. Erskine Johnston Public School
Elementary: PublicStephen Leacock Public School
Elementary: PublicÉcole secondaire catholique Paul-Desmarais
Secondary: CatholicA.Y. Jackson Secondary School
Secondary: PublicAll Saints Catholic High School
Secondary: CatholicHoly Trinity Catholic High School
Secondary: CatholicSacred Heart High School
Secondary: CatholicEarl of March Secondary School
Secondary: Public- 4 bath
- 4 bed
1288 Klondike Road East, Kanata, Ontario • K2W 1E2 • 9008 - Kanata - Morgan's Grant/South March
- 4 bath
- 3 bed
73 Goldridge Drive, Kanata, Ontario • K2T 1E9 • 9007 - Kanata - Kanata Lakes/Heritage Hills
- 3 bath
- 3 bed
2 Inverary Drive, Kanata, Ontario • K2K 2R9 • 9008 - Kanata - Morgan's Grant/South March
- 3 bath
- 3 bed
208 MISSION TRAIL Crescent, Kanata, Ontario • K2S 1B9 • 9007 - Kanata - Kanata Lakes/Heritage Hills
- 3 bath
- 4 bed
52 Sherring Crescent, Kanata, Ontario • K2K 2T1 • 9007 - Kanata - Kanata Lakes/Heritage Hills
- 3 bath
- 4 bed
- 2000 sqft
15 Rutherford Crescent, Kanata, Ontario • K2K 1N1 • 9001 - Kanata - Beaverbrook
- 3 bath
- 3 bed
33 Inverary Drive, Kanata, Ontario • K2K 2R8 • 9008 - Kanata - Morgan's Grant/South March









