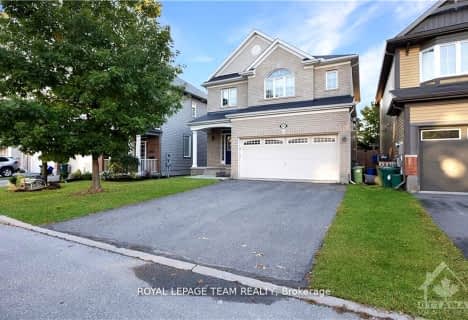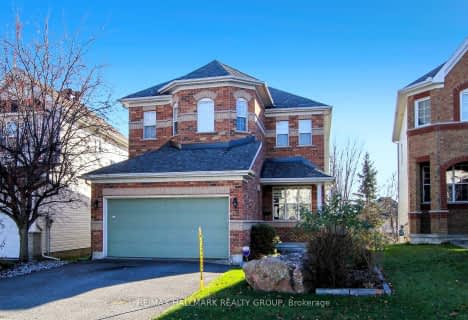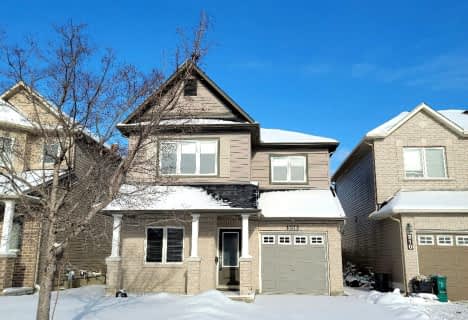
Kanata Highlands Public School
Elementary: PublicÉcole élémentaire catholique Saint-Rémi
Elementary: CatholicHoly Trinity Catholic Intermediate School
Elementary: CatholicAll Saints Catholic Intermediate School
Elementary: CatholicSt. Stephen Catholic Elementary School
Elementary: CatholicSt. Gabriel Elementary School
Elementary: CatholicÉcole secondaire catholique Paul-Desmarais
Secondary: CatholicFrederick Banting Secondary Alternate Pr
Secondary: PublicAll Saints Catholic High School
Secondary: CatholicHoly Trinity Catholic High School
Secondary: CatholicSacred Heart High School
Secondary: CatholicEarl of March Secondary School
Secondary: Public- 3 bath
- 3 bed
405 BRIGATINE Avenue, Stittsville - Munster - Richmond, Ontario • K2S 0P7 • 8211 - Stittsville (North)
- 3 bath
- 3 bed
- 1500 sqft
526 Khamsin Street, Stittsville - Munster - Richmond, Ontario • K2S 0P8 • 8211 - Stittsville (North)
- 4 bath
- 3 bed
73 Goldridge Drive, Kanata, Ontario • K2T 1E9 • 9007 - Kanata - Kanata Lakes/Heritage Hills
- 3 bath
- 4 bed
- 2000 sqft
302 Crossway Terrace, Stittsville - Munster - Richmond, Ontario • K2S 3A8 • 8211 - Stittsville (North)
- 3 bath
- 3 bed
208 MISSION TRAIL Crescent, Kanata, Ontario • K2S 1B9 • 9007 - Kanata - Kanata Lakes/Heritage Hills
- 3 bath
- 4 bed
- 2000 sqft
841 DERREEN Avenue, Stittsville - Munster - Richmond, Ontario • K2S 3A7 • 8211 - Stittsville (North)
- 4 bath
- 4 bed
167 Santolina Street, Stittsville - Munster - Richmond, Ontario • K2S 0W9 • 8211 - Stittsville (North)
- 3 bath
- 4 bed
52 Sherring Crescent, Kanata, Ontario • K2K 2T1 • 9007 - Kanata - Kanata Lakes/Heritage Hills
- 2 bath
- 3 bed
53 Poole Creek Crescent, Stittsville - Munster - Richmond, Ontario • K2S 1T7 • 8201 - Fringewood










