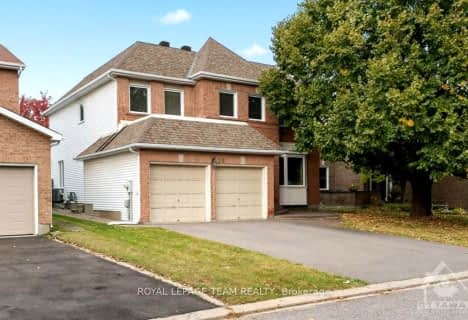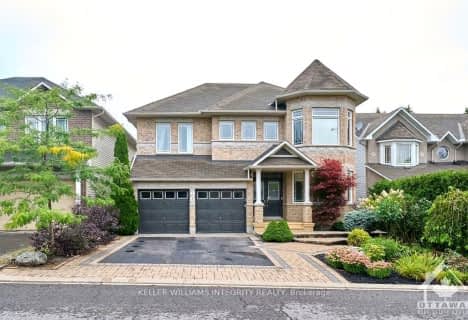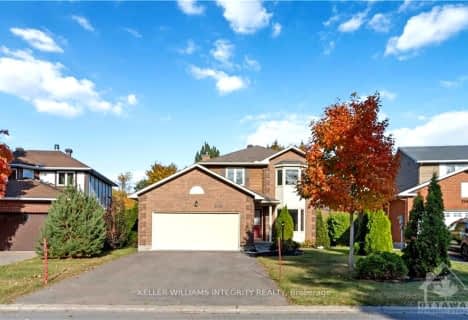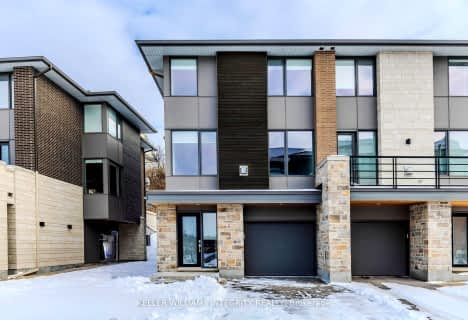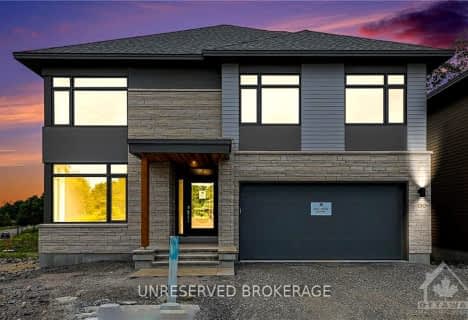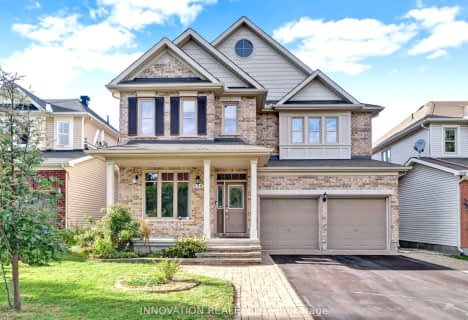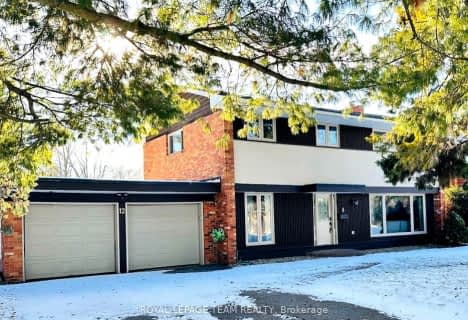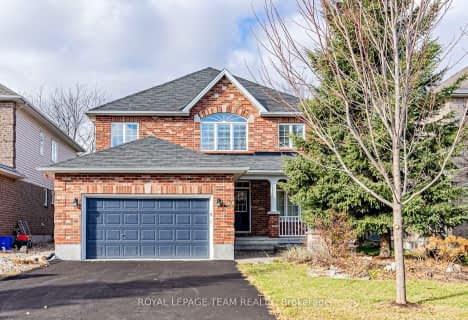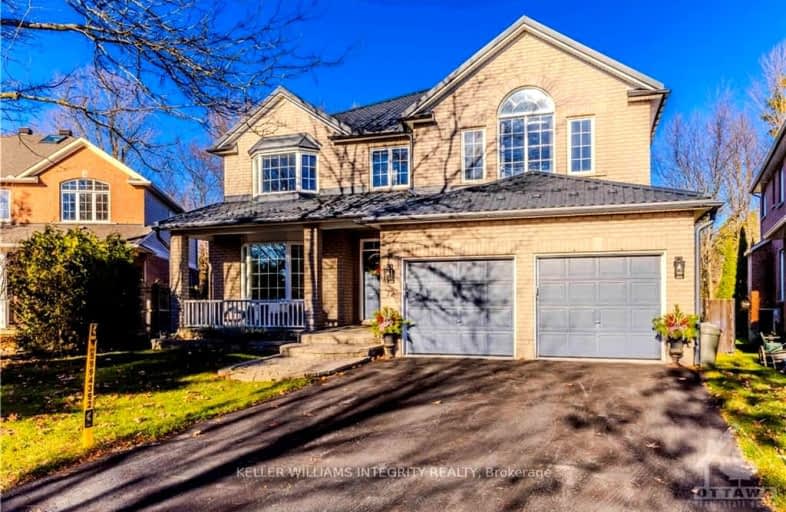
Car-Dependent
- Most errands require a car.
Some Transit
- Most errands require a car.
Bikeable
- Some errands can be accomplished on bike.

Georges Vanier Catholic Elementary School
Elementary: CatholicÉcole élémentaire catholique Saint-Rémi
Elementary: CatholicAll Saints Catholic Intermediate School
Elementary: CatholicW. Erskine Johnston Public School
Elementary: PublicStephen Leacock Public School
Elementary: PublicSt. Gabriel Elementary School
Elementary: CatholicÉcole secondaire catholique Paul-Desmarais
Secondary: CatholicA.Y. Jackson Secondary School
Secondary: PublicAll Saints Catholic High School
Secondary: CatholicHoly Trinity Catholic High School
Secondary: CatholicSacred Heart High School
Secondary: CatholicEarl of March Secondary School
Secondary: Public-
Walden Park
Walden Dr, Ottawa ON 0.34km -
Kanata Beaver Pond Park
0.49km -
Richardson Heritage Park
Ottawa ON 1.82km
-
TD Bank Financial Group
401 March Rd, Ottawa ON K2K 0K1 1.44km -
TD Canada Trust ATM
110 Earl Grey Dr, Kanata ON K2T 1B6 1.88km -
Scotiabank
8111 Campeau Dr (Campeau), Ottawa ON K2T 1B7 1.91km
- 3 bath
- 4 bed
130 IRON BRIDGE Place, Kanata, Ontario • K0A 1L0 • 9007 - Kanata - Kanata Lakes/Heritage Hills
- 3 bath
- 4 bed
454 Brunskill Way, Kanata, Ontario • K2T 0B2 • 9007 - Kanata - Kanata Lakes/Heritage Hills
- 3 bath
- 5 bed
500 Breccia Heights, Kanata, Ontario • K2T 0L6 • 9007 - Kanata - Kanata Lakes/Heritage Hills
- 5 bath
- 4 bed
- 3000 sqft
17 Rutherglen Terrace, Kanata, Ontario • K2K 3A5 • 9008 - Kanata - Morgan's Grant/South March
- 3 bath
- 4 bed
12 Pellan Crescent, Kanata, Ontario • K2K 1J5 • 9001 - Kanata - Beaverbrook
- 4 bath
- 4 bed
10 Manning Court, Kanata, Ontario • K2K 3N3 • 9007 - Kanata - Kanata Lakes/Heritage Hills


