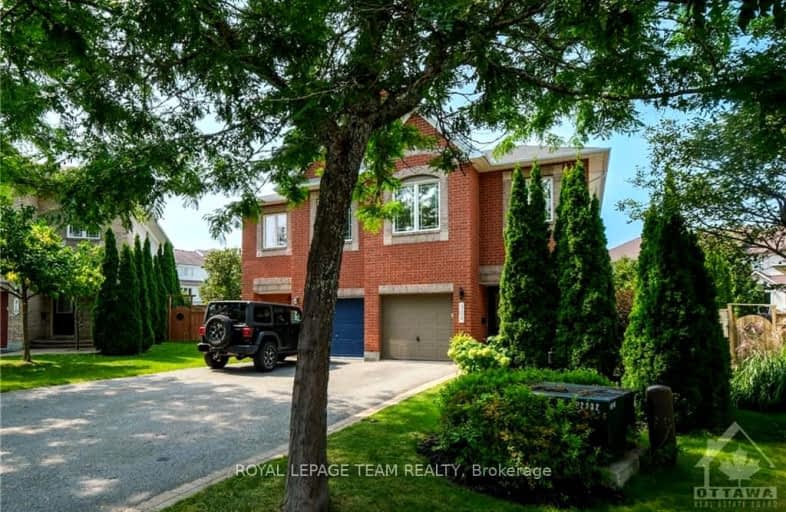Inactive on Dec 06, 2024
Note: Property is not currently for sale or for rent.

-
Type: Semi-Detached
-
Style: 2-Storey
-
Size: 1500 sqft
-
Lot Size: 22.41 x 106.39 Feet
-
Age: 16-30 years
-
Taxes: $3,498 per year
-
Days on Site: 61 Days
-
Added: Oct 06, 2024 (2 months on market)
-
Updated:
-
Last Checked: 1 hour ago
-
MLS®#: X9522194
-
Listed By: Royal lepage team realty
306 Statewood Drive. Extremely rare find-Minto's Park Place model as a semi-detached on a large, premium pie shape lot. Facing a park with no front neighbours. Upgraded by original owners with hardwood flooring on main level, tile flooring in the entry, kitchen and all bathrms. Granite kitchen counters, maple cabinets and crown moldings with indirect lighting. Patio doors lead to a rear yard meant for entertaining-large interlock patio with gazebo. Exceptionally private with large hedges and fully fenced. 4 bedrms on 2nd level with an updated main bath and a luxury ensuite offering a soaker tub and separate shower. Builder finished lower level with large window, gas fireplace and newly installed quality carpeting and underpadding (including stairs) Professionally painted in warm, neutral tones. Note: New Furnace 2022, rough-in for bathroom in lower level. Networking panel for the tech minded. Parking for 3 cars with interlock accent path and an upgraded entry door. Flexible possession.
Property Details
Facts for 306 STATEWOOD Drive, Kanata
Status
Days on Market: 61
Last Status: Expired
Sold Date: Jan 02, 2025
Closed Date: Nov 30, -0001
Expiry Date: Dec 06, 2024
Unavailable Date: Dec 07, 2024
Input Date: Oct 06, 2024
Prior LSC: Listing with no contract changes
Property
Status: Sale
Property Type: Semi-Detached
Style: 2-Storey
Size (sq ft): 1500
Age: 16-30
Area: Kanata
Community: 9008 - Kanata - Morgan's Grant/South March
Availability Date: TBA
Inside
Bedrooms: 4
Bathrooms: 3
Kitchens: 1
Rooms: 13
Den/Family Room: No
Air Conditioning: Central Air
Fireplace: Yes
Laundry Level: Lower
Washrooms: 3
Utilities
Electricity: Yes
Gas: Yes
Cable: Available
Telephone: Available
Building
Basement: Finished
Basement 2: Full
Heat Type: Forced Air
Heat Source: Gas
Exterior: Brick
Exterior: Other
Water Supply: Municipal
Special Designation: Unknown
Parking
Garage Spaces: 1
Garage Type: Attached
Covered Parking Spaces: 3
Total Parking Spaces: 3
Fees
Tax Year: 2024
Tax Legal Description: PART OF BLOCK 3 PLAN 4M1308, OTTAWA, PART 7 PLAN 4R21508. S/T AN
Taxes: $3,498
Highlights
Feature: Fenced Yard
Feature: Park
Feature: Public Transit
Land
Cross Street: Terry Fox Drive to O
Municipality District: Kanata
Fronting On: North
Parcel Number: 044771052
Pool: None
Sewer: Sewers
Lot Depth: 106.39 Feet
Lot Frontage: 22.41 Feet
Lot Irregularities: 1
Zoning: Residential
Rooms
Room details for 306 STATEWOOD Drive, Kanata
| Type | Dimensions | Description |
|---|---|---|
| Living Main | 3.63 x 4.69 | |
| Dining Main | 3.35 x 4.57 | |
| Kitchen Main | 2.61 x 2.89 | |
| Dining Main | 2.97 x 3.02 | |
| Bathroom Main | 1.67 x 1.90 | |
| Prim Bdrm 2nd | 4.36 x 4.67 | |
| Bathroom 2nd | 2.69 x 2.97 | |
| Br 2nd | 2.79 x 3.25 | |
| Br 2nd | 3.27 x 3.42 | |
| Br 2nd | 2.94 x 3.47 | |
| Bathroom 2nd | 2.28 x 2.56 | |
| Rec Lower | 3.83 x 6.68 |
| XXXXXXXX | XXX XX, XXXX |
XXXXXXX XXX XXXX |
|
| XXX XX, XXXX |
XXXXXX XXX XXXX |
$XXX,XXX | |
| XXXXXXXX | XXX XX, XXXX |
XXXXXXXX XXX XXXX |
|
| XXX XX, XXXX |
XXXXXX XXX XXXX |
$XXX,XXX |
| XXXXXXXX XXXXXXX | XXX XX, XXXX | XXX XXXX |
| XXXXXXXX XXXXXX | XXX XX, XXXX | $750,000 XXX XXXX |
| XXXXXXXX XXXXXXXX | XXX XX, XXXX | XXX XXXX |
| XXXXXXXX XXXXXX | XXX XX, XXXX | $739,900 XXX XXXX |

St Isidore Elementary School
Elementary: CatholicÉcole élémentaire catholique Saint-Rémi
Elementary: CatholicÉcole élémentaire publique Kanata
Elementary: PublicSouth March Public School
Elementary: PublicSt. Gabriel Elementary School
Elementary: CatholicJack Donohue Public School
Elementary: PublicÉcole secondaire catholique Paul-Desmarais
Secondary: CatholicFrederick Banting Secondary Alternate Pr
Secondary: PublicA.Y. Jackson Secondary School
Secondary: PublicAll Saints Catholic High School
Secondary: CatholicHoly Trinity Catholic High School
Secondary: CatholicEarl of March Secondary School
Secondary: Public- 4 bath
- 4 bed
29 ACKLAM Terrace, Kanata, Ontario • K2K 2H6 • 9008 - Kanata - Morgan's Grant/South March
- 4 bath
- 4 bed
1288 Klondike Road East, Kanata, Ontario • K2W 1E2 • 9008 - Kanata - Morgan's Grant/South March




