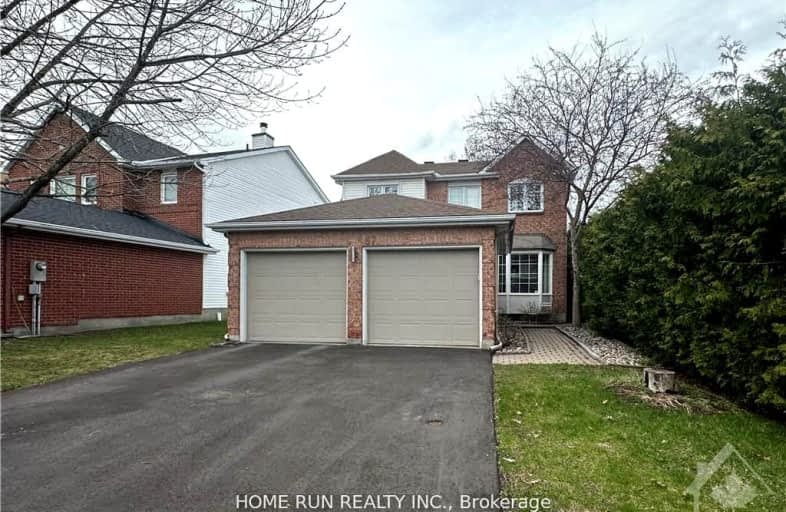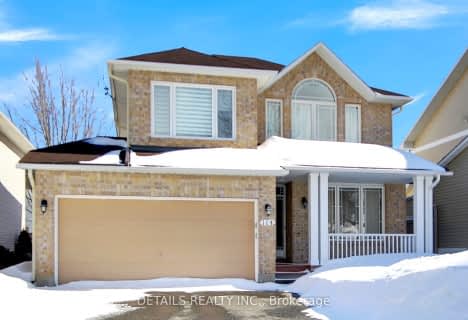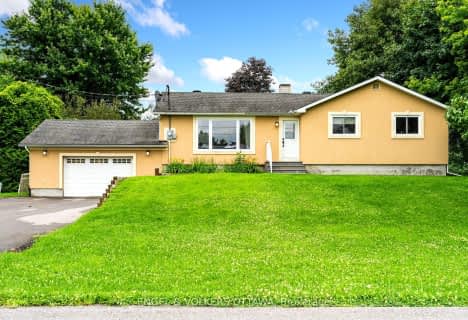Somewhat Walkable
- Some errands can be accomplished on foot.
Some Transit
- Most errands require a car.
Very Bikeable
- Most errands can be accomplished on bike.
École élémentaire catholique Saint-Rémi
Elementary: CatholicAll Saints Catholic Intermediate School
Elementary: CatholicÉcole élémentaire publique Kanata
Elementary: PublicSouth March Public School
Elementary: PublicSt. Gabriel Elementary School
Elementary: CatholicJack Donohue Public School
Elementary: PublicÉcole secondaire catholique Paul-Desmarais
Secondary: CatholicA.Y. Jackson Secondary School
Secondary: PublicAll Saints Catholic High School
Secondary: CatholicHoly Trinity Catholic High School
Secondary: CatholicSacred Heart High School
Secondary: CatholicEarl of March Secondary School
Secondary: Public-
Brookshire Park
1027 Klondike Rd, Kanata ON K2K 0A5 1.57km -
Kanata Beaver Pond Park
2.07km -
Richardson Heritage Park
Ottawa ON 3.04km
-
TD Canada Trust Branch and ATM
1106 Klondike Rd, Kanata ON K2K 0G1 1km -
TD Canada Trust Branch and ATM
110 Earl Grey Dr, Kanata ON K2T 1B6 4.22km -
Scotiabank
8111 Campeau Dr (Campeau), Ottawa ON K2T 1B7 4.25km
- 4 bath
- 3 bed
163 Invention Boulevard, Kanata, Ontario • K2W 0M1 • 9008 - Kanata - Morgan's Grant/South March
- 3 bath
- 3 bed
2 Inverary Drive, Kanata, Ontario • K2K 2R9 • 9008 - Kanata - Morgan's Grant/South March
- 3 bath
- 4 bed
- 2000 sqft
15 Rutherford Crescent South, Kanata, Ontario • K2K 1N1 • 9001 - Kanata - Beaverbrook
- 3 bath
- 3 bed
33 Inverary Drive, Kanata, Ontario • K2K 2R8 • 9008 - Kanata - Morgan's Grant/South March
- 3 bath
- 4 bed
33 Morgan's Grant Way, Kanata, Ontario • K2K 2G2 • 9008 - Kanata - Morgan's Grant/South March
- 4 bath
- 4 bed
- 2500 sqft
114 Muskego Crescent North, Kanata, Ontario • K2W 1H6 • 9008 - Kanata - Morgan's Grant/South March
- 2 bath
- 3 bed
5 Murphy Court, Kanata, Ontario • K2W 1B7 • 9009 - Kanata - Rural Kanata (Central)









