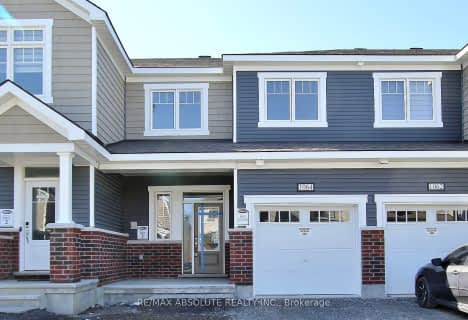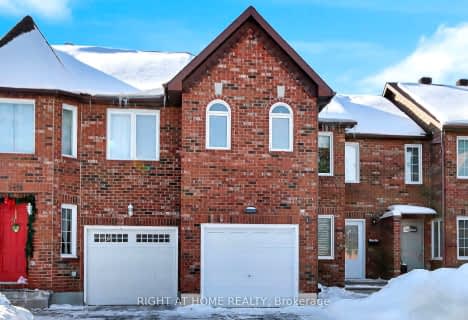
Kanata Highlands Public School
Elementary: PublicÉcole élémentaire catholique Saint-Rémi
Elementary: CatholicHoly Trinity Catholic Intermediate School
Elementary: CatholicAll Saints Catholic Intermediate School
Elementary: CatholicSt. Stephen Catholic Elementary School
Elementary: CatholicSt. Gabriel Elementary School
Elementary: CatholicÉcole secondaire catholique Paul-Desmarais
Secondary: CatholicFrederick Banting Secondary Alternate Pr
Secondary: PublicAll Saints Catholic High School
Secondary: CatholicHoly Trinity Catholic High School
Secondary: CatholicSacred Heart High School
Secondary: CatholicEarl of March Secondary School
Secondary: Public- 3 bath
- 3 bed
- 1500 sqft
12 Longboat Court, Kanata, Ontario • K2K 2T3 • 9007 - Kanata - Kanata Lakes/Heritage Hills
- 3 bath
- 3 bed
1055 Curraglass Walk, Stittsville - Munster - Richmond, Ontario • K2S 3A4 • 8211 - Stittsville (North)
- 4 bath
- 4 bed
36 LIMNOS Lane, Stittsville - Munster - Richmond, Ontario • K2S 0V5 • 8211 - Stittsville (North)
- 3 bath
- 4 bed
46 BERMONDSEY Way, Stittsville - Munster - Richmond, Ontario • K2S 2Y7 • 8211 - Stittsville (North)
- 4 bath
- 4 bed
916 Fletcher Circle, Kanata, Ontario • K2T 0B7 • 9007 - Kanata - Kanata Lakes/Heritage Hills
- 4 bath
- 5 bed
524 Paine Avenue, Kanata, Ontario • K2S 1B9 • 9007 - Kanata - Kanata Lakes/Heritage Hills
- 4 bath
- 3 bed
1064 CURRAGLASS Walk, Stittsville - Munster - Richmond, Ontario • K2H 8S1 • 8211 - Stittsville (North)
- 3 bath
- 4 bed
- 2000 sqft
148 Succession Court, Stittsville - Munster - Richmond, Ontario • K2S 2Z8 • 8201 - Fringewood
- 3 bath
- 3 bed
31 Torbec Avenue, Kanata, Ontario • K2T 0B6 • 9007 - Kanata - Kanata Lakes/Heritage Hills
- 3 bath
- 3 bed
1056 Ottenbrite Crescent, Kanata, Ontario • K2T 0G1 • 9007 - Kanata - Kanata Lakes/Heritage Hills
- 3 bath
- 3 bed
338 Astelia Crescent, Stittsville - Munster - Richmond, Ontario • K2S 0W7 • 8211 - Stittsville (North)
- 3 bath
- 3 bed
- 2000 sqft
11 Hepburn Court, Kanata, Ontario • K2L 3Z2 • 9002 - Kanata - Katimavik












