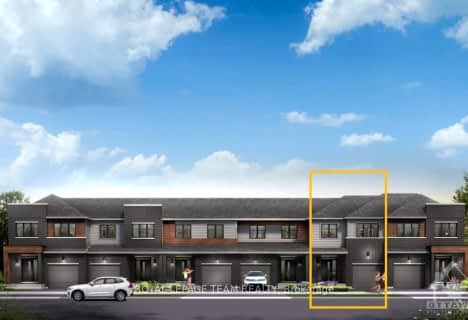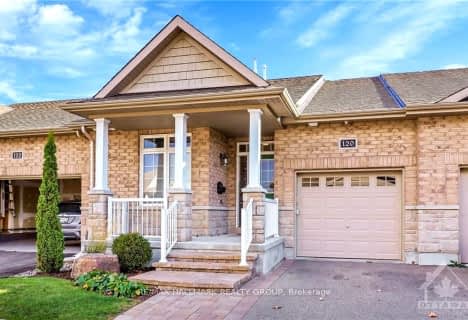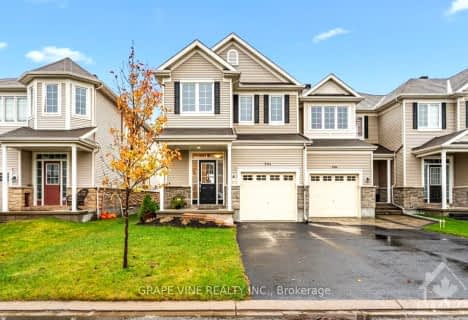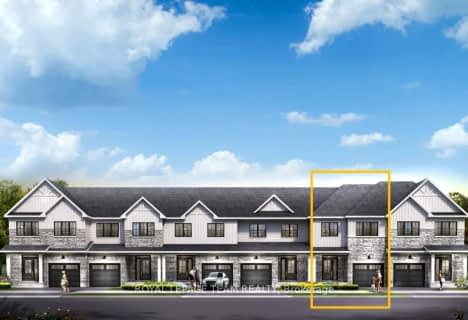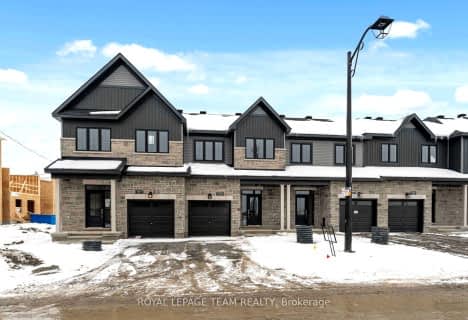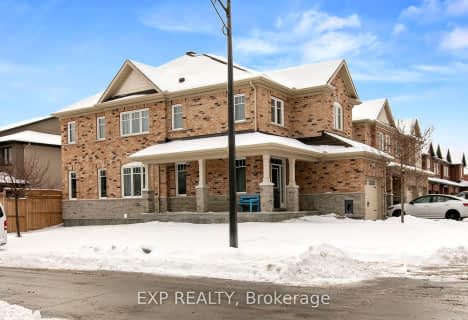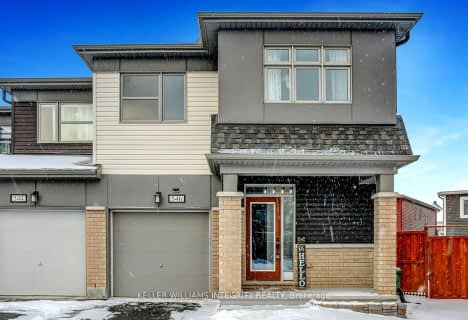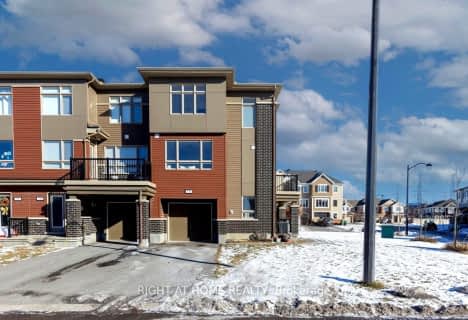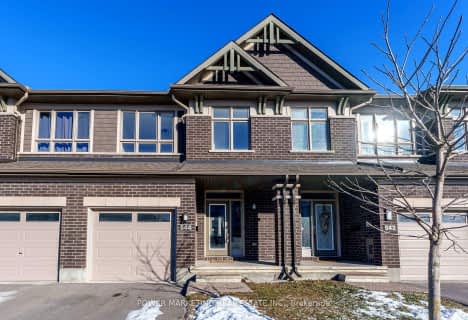
École élémentaire catholique Roger-Saint-Denis
Elementary: CatholicGlen Cairn Public School
Elementary: PublicKatimavik Elementary School
Elementary: PublicCastlefrank Elementary School
Elementary: PublicSt Martin de Porres Elementary School
Elementary: CatholicJohn Young Elementary School
Elementary: PublicÉcole secondaire catholique Paul-Desmarais
Secondary: CatholicÉcole secondaire publique Maurice-Lapointe
Secondary: PublicÉcole secondaire catholique Collège catholique Franco-Ouest
Secondary: CatholicA.Y. Jackson Secondary School
Secondary: PublicHoly Trinity Catholic High School
Secondary: CatholicEarl of March Secondary School
Secondary: Public- 3 bath
- 4 bed
702 FAIRLINE Row, Kanata, Ontario • K2S 1E7 • 9010 - Kanata - Emerald Meadows/Trailwest
- 6 bath
- 3 bed
594 BARRICK HILL Road, Kanata, Ontario • K2M 0B3 • 9010 - Kanata - Emerald Meadows/Trailwest
- 3 bath
- 4 bed
715 Fairline Row, Kanata, Ontario • K2V 0V6 • 9010 - Kanata - Emerald Meadows/Trailwest
- 3 bath
- 3 bed
709 Fairline Row, Kanata, Ontario • K2V 0V6 • 9010 - Kanata - Emerald Meadows/Trailwest
- 2 bath
- 2 bed
74 Feathertop Lane, Kanata, Ontario • K2V 0K7 • 9010 - Kanata - Emerald Meadows/Trailwest
- 3 bath
- 4 bed
59 Tapadero Avenue, Kanata, Ontario • K2V 0E1 • 9010 - Kanata - Emerald Meadows/Trailwest
- 4 bath
- 3 bed
- 1500 sqft
546 Roundleaf Way, Kanata, Ontario • K2V 0K1 • 9010 - Kanata - Emerald Meadows/Trailwest
- — bath
- — bed
108 Flowertree Crescent, Kanata, Ontario • K2M 2R6 • 9010 - Kanata - Emerald Meadows/Trailwest
- 2 bath
- 3 bed
731 Juneberry Lane, Kanata, Ontario • K2V 0C1 • 9010 - Kanata - Emerald Meadows/Trailwest
- 3 bath
- 3 bed
544 Triangle Street, Kanata, Ontario • K2V 0M5 • 9010 - Kanata - Emerald Meadows/Trailwest

