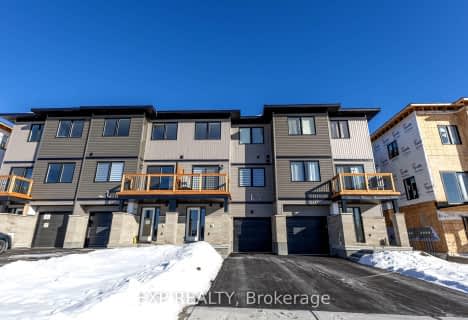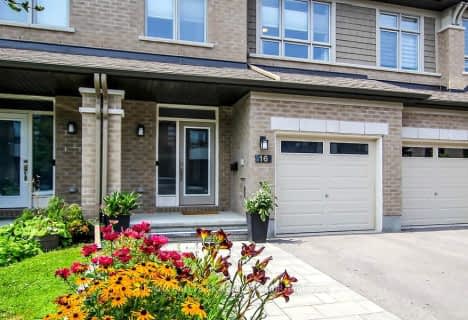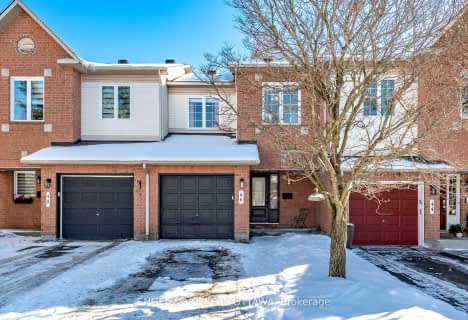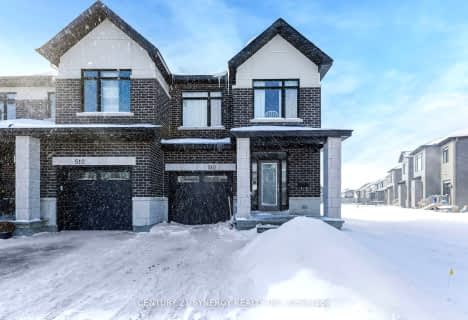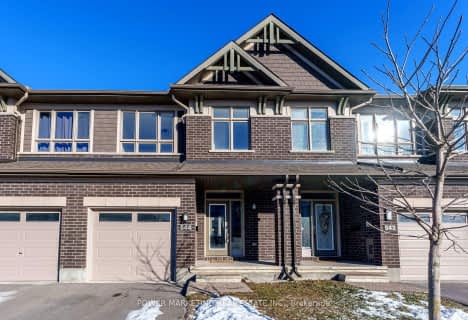
École intermédiaire catholique Paul-Desmarais
Elementary: CatholicGlen Cairn Public School
Elementary: PublicBridlewood Community Elementary School
Elementary: PublicSt Martin de Porres Elementary School
Elementary: CatholicÉcole élémentaire publique Maurice-Lapointe
Elementary: PublicJohn Young Elementary School
Elementary: PublicÉcole secondaire catholique Paul-Desmarais
Secondary: CatholicÉcole secondaire publique Maurice-Lapointe
Secondary: PublicFrederick Banting Secondary Alternate Pr
Secondary: PublicA.Y. Jackson Secondary School
Secondary: PublicHoly Trinity Catholic High School
Secondary: CatholicSacred Heart High School
Secondary: Catholic- 1 bath
- 3 bed
1218 COPE Drive, Stittsville - Munster - Richmond, Ontario • K2S 1B6 • 8203 - Stittsville (South)
- 1 bath
- 3 bed
1180 COPE Drive, Stittsville - Munster - Richmond, Ontario • K2S 1B6 • 8203 - Stittsville (South)
- 3 bath
- 3 bed
- 1500 sqft
737 MAVERICK Crescent, Stittsville - Munster - Richmond, Ontario • K2S 2X1 • 8207 - Remainder of Stittsville & Area
- 3 bath
- 3 bed
- 2000 sqft
765 MAVERICK Crescent, Stittsville - Munster - Richmond, Ontario • K2S 2X2 • 8207 - Remainder of Stittsville & Area
- 3 bath
- 3 bed
16 Plank Street, Kanata, Ontario • K2V 0M5 • 9010 - Kanata - Emerald Meadows/Trailwest
- 3 bath
- 3 bed
123 GELDERLAND, Kanata, Ontario • K2V 0H8 • 9010 - Kanata - Emerald Meadows/Trailwest
- 3 bath
- 3 bed
46 Deerchase Court, Kanata, Ontario • K2M 2R1 • 9010 - Kanata - Emerald Meadows/Trailwest
- 3 bath
- 3 bed
- 2000 sqft
174 Kinghaven Crescent, Kanata, Ontario • K2M 2T8 • 9004 - Kanata - Bridlewood
- 3 bath
- 3 bed
- 2000 sqft
405 Cope Drive West, Kanata, Ontario • K2V 0P4 • 9010 - Kanata - Emerald Meadows/Trailwest
- 4 bath
- 3 bed
- 1500 sqft
510 Cardamon Terrace, Stittsville - Munster - Richmond, Ontario • K2S 2X9 • 8203 - Stittsville (South)
- 3 bath
- 3 bed
544 Triangle Street, Kanata, Ontario • K2V 0M5 • 9010 - Kanata - Emerald Meadows/Trailwest

