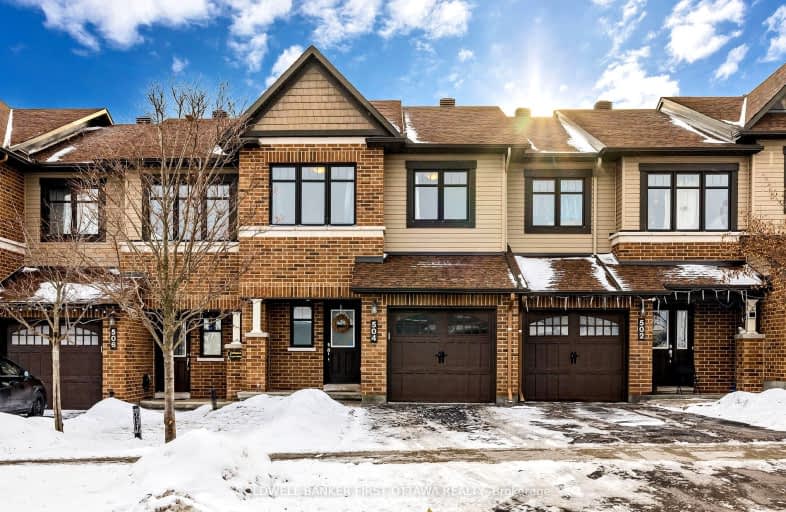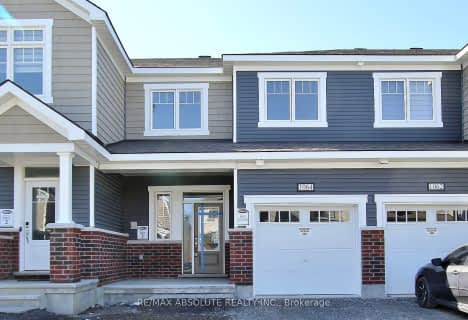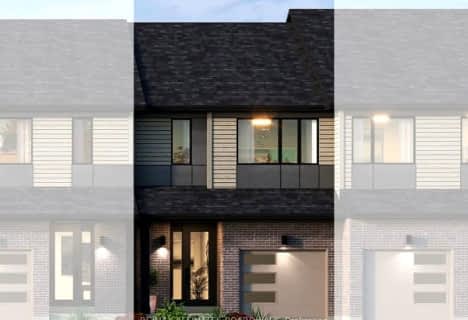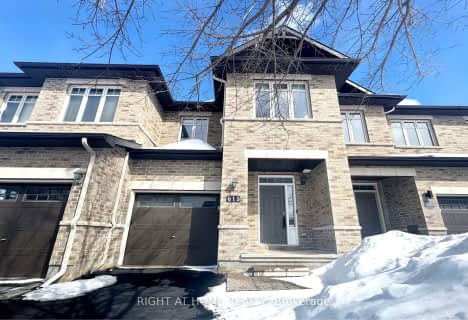
Car-Dependent
- Most errands require a car.
Some Transit
- Most errands require a car.
Bikeable
- Some errands can be accomplished on bike.

Kanata Highlands Public School
Elementary: PublicÉcole élémentaire catholique Saint-Rémi
Elementary: CatholicHoly Trinity Catholic Intermediate School
Elementary: CatholicAll Saints Catholic Intermediate School
Elementary: CatholicSt. Stephen Catholic Elementary School
Elementary: CatholicSt. Gabriel Elementary School
Elementary: CatholicÉcole secondaire catholique Paul-Desmarais
Secondary: CatholicFrederick Banting Secondary Alternate Pr
Secondary: PublicAll Saints Catholic High School
Secondary: CatholicHoly Trinity Catholic High School
Secondary: CatholicSacred Heart High School
Secondary: CatholicEarl of March Secondary School
Secondary: Public-
Richardson Heritage Park
Ottawa ON 1.55km -
Jim Malone Park
Ottawa ON K2T 1A8 1.81km -
Rosehill Park
528 Rosehill Ave, Stittsville ON 2.36km
-
President's Choice Financial ATM
499 Terry Fox Dr, Kanata ON K2T 1H7 1.69km -
Scotiabank
8111 Campeau Dr (Campeau), Ottawa ON K2T 1B7 1.76km -
Stittsville Hair Design
268 Par-La-Ville Cir, Stittsville ON K2S 0M4 2.19km
- 3 bath
- 3 bed
- 1500 sqft
12 Longboat Court, Kanata, Ontario • K2K 2T3 • 9007 - Kanata - Kanata Lakes/Heritage Hills
- 3 bath
- 3 bed
1055 Curraglass Walk, Stittsville - Munster - Richmond, Ontario • K2S 3A4 • 8211 - Stittsville (North)
- 3 bath
- 4 bed
46 BERMONDSEY Way, Stittsville - Munster - Richmond, Ontario • K2S 2Y7 • 8211 - Stittsville (North)
- 4 bath
- 3 bed
1064 CURRAGLASS Walk, Stittsville - Munster - Richmond, Ontario • K2H 8S1 • 8211 - Stittsville (North)
- 3 bath
- 3 bed
35 Windeyer Crescent, Kanata, Ontario • K2K 2P7 • 9007 - Kanata - Kanata Lakes/Heritage Hills
- 3 bath
- 3 bed
109 Par-La-Ville Circle, Stittsville - Munster - Richmond, Ontario • K2S 0M3 • 8211 - Stittsville (North)
- 4 bath
- 4 bed
1692 Maple Grove Road, Stittsville - Munster - Richmond, Ontario • K2S 2R3 • 8211 - Stittsville (North)
- 3 bath
- 4 bed
564 REMNOR Avenue, Kanata, Ontario • K2T 0A5 • 9007 - Kanata - Kanata Lakes/Heritage Hills
- 3 bath
- 3 bed
530 SILVERTIP Lane, Kanata, Ontario • K2T 0H7 • 9007 - Kanata - Kanata Lakes/Heritage Hills
- 3 bath
- 3 bed
1056 Ottenbrite Crescent, Kanata, Ontario • K2T 0G1 • 9007 - Kanata - Kanata Lakes/Heritage Hills
- 3 bath
- 3 bed
- 1500 sqft
163 Succession Court, Stittsville - Munster - Richmond, Ontario • K2S 2Z8 • 8201 - Fringewood
- 3 bath
- 3 bed
615 Remnor Avenue, Kanata, Ontario • K2T 0A6 • 9007 - Kanata - Kanata Lakes/Heritage Hills













