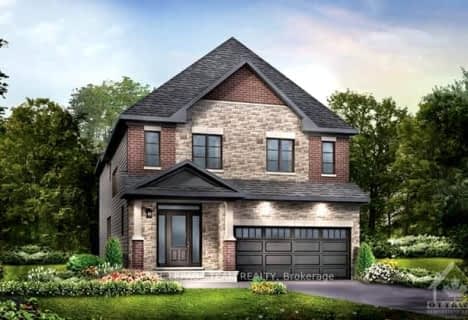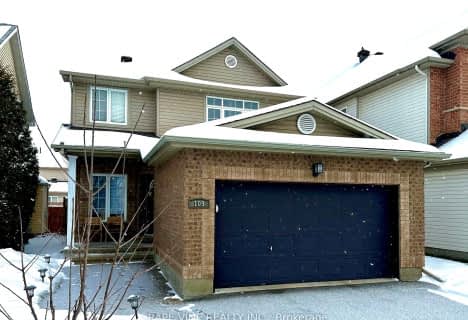
St Isidore Elementary School
Elementary: CatholicÉcole élémentaire catholique Saint-Rémi
Elementary: CatholicÉcole élémentaire publique Kanata
Elementary: PublicSouth March Public School
Elementary: PublicSt. Gabriel Elementary School
Elementary: CatholicJack Donohue Public School
Elementary: PublicÉcole secondaire catholique Paul-Desmarais
Secondary: CatholicA.Y. Jackson Secondary School
Secondary: PublicAll Saints Catholic High School
Secondary: CatholicHoly Trinity Catholic High School
Secondary: CatholicSacred Heart High School
Secondary: CatholicEarl of March Secondary School
Secondary: Public-
Brookshire Park
1027 Klondike Rd, Kanata ON K2K 0A5 1.26km -
Kanata Beaver Pond Park
2.42km -
Bethune Park
3.4km
-
TD Canada Trust Branch and ATM
1106 Klondike Rd, Kanata ON K2K 0G1 0.66km -
TD Canada Trust Branch and ATM
110 Earl Grey Dr, Kanata ON K2T 1B6 4.6km -
Scotiabank
8111 Campeau Dr (Campeau), Ottawa ON K2T 1B7 4.63km
- 4 bath
- 5 bed
123 GOSLING Crescent, Kanata, Ontario • K2W 0K6 • 9008 - Kanata - Morgan's Grant/South March
- 4 bath
- 4 bed
1288 Klondike Road East, Kanata, Ontario • K2W 1E2 • 9008 - Kanata - Morgan's Grant/South March
- 4 bath
- 4 bed
109 SHIRLEY'S BROOK Drive, Kanata, Ontario • K2K 3M5 • 9008 - Kanata - Morgan's Grant/South March
- 4 bath
- 3 bed
163 Invention Boulevard, Kanata, Ontario • K2W 0M1 • 9008 - Kanata - Morgan's Grant/South March
- 3 bath
- 3 bed
2 Inverary Drive, Kanata, Ontario • K2K 2R9 • 9008 - Kanata - Morgan's Grant/South March
- 3 bath
- 4 bed
126 Strathcarron Crescent, Kanata, Ontario • K2K 0C7 • 9008 - Kanata - Morgan's Grant/South March
- 3 bath
- 4 bed
317 Kinghorn Crescent, Kanata, Ontario • K2K 3R6 • 9008 - Kanata - Morgan's Grant/South March
- 3 bath
- 3 bed
33 Inverary Drive, Kanata, Ontario • K2K 2R8 • 9008 - Kanata - Morgan's Grant/South March
- 3 bath
- 4 bed
34 Osler Street, Kanata, Ontario • K2W 0L9 • 9008 - Kanata - Morgan's Grant/South March
- 3 bath
- 4 bed
36 Osler Street, Kanata, Ontario • K2W 0L9 • 9008 - Kanata - Morgan's Grant/South March
- 3 bath
- 4 bed
38 Osler Street, Kanata, Ontario • K2W 0L9 • 9008 - Kanata - Morgan's Grant/South March











