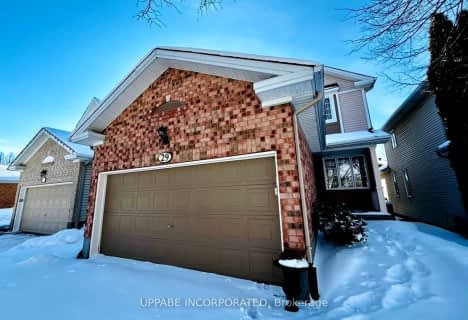Leased on Apr 04, 2025
Note: Property is not currently for sale or for rent.

-
Type: Detached
-
Style: 2-Storey
-
Lease Term: No Data
-
Possession: Oct. 15, 2022
-
All Inclusive: No Data
-
Lot Size: 0 x 0
-
Age: No Data
-
Days on Site: 7 Days
-
Added: Dec 18, 2024 (1 week on market)
-
Updated:
-
Last Checked: 2 weeks ago
-
MLS®#: X10375695
-
Listed By: Solid rock realty
Short term rental! Fully Furnished! This single detached home offers great value in a family oriented neighbourhood. Living room overlooks quiet street. Spacious kitchen has eat-in area patio door leading to the private back yard. Four bedrooms on second floor. Fully finished basement with full bathroom. Fenced backyard has no rear neighbours and backs onto the park! Please provide rental application, credit check and proof of employment, Flooring: Hardwood, Deposit: 5600, Flooring: Carpet Wall To Wall
Property Details
Facts for 54 HUNTSMAN Crescent, Kanata
Status
Days on Market: 7
Last Status: Leased
Sold Date: Oct 06, 2022
Closed Date: Oct 15, 2022
Expiry Date: Dec 31, 2022
Sold Price: $2,800
Unavailable Date: Nov 30, -0001
Input Date: Sep 29, 2022
Property
Status: Lease
Property Type: Detached
Style: 2-Storey
Area: Kanata
Community: 9004 - Kanata - Bridlewood
Availability Date: Oct. 15, 2022
Inside
Bedrooms: 4
Bedrooms Plus: 1
Bathrooms: 4
Kitchens: 2
Rooms: 19
Den/Family Room: Yes
Air Conditioning: Central Air
Fireplace: Yes
Laundry: Ensuite
Washrooms: 4
Utilities
Gas: Yes
Building
Basement: Finished
Basement 2: Full
Heat Type: Forced Air
Heat Source: Gas
Exterior: Brick
Water Supply: Municipal
Parking
Garage Spaces: 2
Garage Type: Attached
Total Parking Spaces: 6
Fees
Tax Legal Description: PARCEL 213-2, SECTION M183 PT LTS 213 & 214 PLAN M183, PTS 32 &
Land
Cross Street: Hwy 417 west to Eagl
Municipality District: Kanata
Fronting On: East
Parcel Number: 047420652
Sewer: Sewers
Zoning: residential
Payment Frequency: Monthly
Rooms
Room details for 54 HUNTSMAN Crescent, Kanata
| Type | Dimensions | Description |
|---|---|---|
| Foyer Main | 1.14 x 1.70 | |
| Bathroom Main | 1.34 x 1.37 | |
| Laundry Main | 1.70 x 1.77 | |
| Living Main | 3.27 x 4.54 | |
| Family Main | 3.27 x 4.44 | |
| Dining Main | 2.28 x 2.71 | |
| Kitchen Main | 2.71 x 2.99 | |
| Dining Main | 2.99 x 3.30 | |
| Prim Bdrm 2nd | 3.58 x 5.28 | |
| Other 2nd | 1.70 x 2.03 | |
| Bathroom 2nd | 1.47 x 2.74 | |
| Br 2nd | 3.30 x 3.93 |
| XXXXXXXX | XXX XX, XXXX |
XXXXXX XXX XXXX |
$X,XXX |
| XXX XX, XXXX |
XXXXXX XXX XXXX |
$X,XXX | |
| XXXXXXXX | XXX XX, XXXX |
XXXXXX XXX XXXX |
$X,XXX |
| XXX XX, XXXX |
XXXXXX XXX XXXX |
$X,XXX |
| XXXXXXXX XXXXXX | XXX XX, XXXX | $2,800 XXX XXXX |
| XXXXXXXX XXXXXX | XXX XX, XXXX | $2,800 XXX XXXX |
| XXXXXXXX XXXXXX | XXX XX, XXXX | $3,200 XXX XXXX |
| XXXXXXXX XXXXXX | XXX XX, XXXX | $3,200 XXX XXXX |

Bridlewood Community Elementary School
Elementary: PublicSt James Elementary School
Elementary: CatholicÉcole élémentaire catholique Elisabeth-Bruyère
Elementary: CatholicRoch Carrier Elementary School
Elementary: PublicÉcole élémentaire publique Maurice-Lapointe
Elementary: PublicSt Anne Elementary School
Elementary: CatholicÉcole secondaire catholique Paul-Desmarais
Secondary: CatholicÉcole secondaire publique Maurice-Lapointe
Secondary: PublicÉcole secondaire catholique Collège catholique Franco-Ouest
Secondary: CatholicA.Y. Jackson Secondary School
Secondary: PublicHoly Trinity Catholic High School
Secondary: CatholicSacred Heart High School
Secondary: Catholic- 3 bath
- 4 bed
29 Mattawa Crescent, Kanata, Ontario • K2M 2E8 • 9004 - Kanata - Bridlewood
- 3 bath
- 4 bed
- 1500 sqft
163 Cranesbill Road, Kanata, Ontario • K2V 0J4 • 9010 - Kanata - Emerald Meadows/Trailwest


