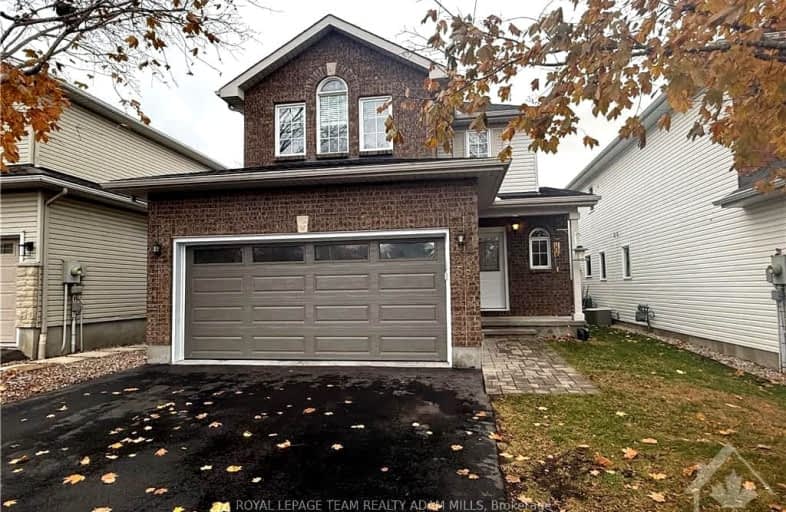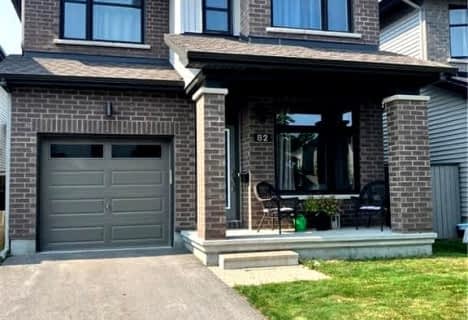
Bridlewood Community Elementary School
Elementary: PublicSt James Elementary School
Elementary: CatholicÉcole élémentaire catholique Elisabeth-Bruyère
Elementary: CatholicRoch Carrier Elementary School
Elementary: PublicÉcole élémentaire publique Maurice-Lapointe
Elementary: PublicW.O. Mitchell Elementary School
Elementary: PublicÉcole secondaire catholique Paul-Desmarais
Secondary: CatholicÉcole secondaire publique Maurice-Lapointe
Secondary: PublicÉcole secondaire catholique Collège catholique Franco-Ouest
Secondary: CatholicA.Y. Jackson Secondary School
Secondary: PublicHoly Trinity Catholic High School
Secondary: CatholicEarl of March Secondary School
Secondary: Public- 2 bath
- 3 bed
51 CASTLE GLEN Crescent, Kanata, Ontario • K2L 4G9 • 9003 - Kanata - Glencairn/Hazeldean
- — bath
- — bed
574 COPE Drive, Kanata, Ontario • K2S 1B6 • 9010 - Kanata - Emerald Meadows/Trailwest
- 3 bath
- 3 bed
82 WARRIOR Street, Kanata, Ontario • K2V 0M2 • 9010 - Kanata - Emerald Meadows/Trailwest
- 3 bath
- 3 bed
213 Cranesbill Road, Kanata, Ontario • K2V 0N5 • 9010 - Kanata - Emerald Meadows/Trailwest
- 3 bath
- 3 bed
351 Rouncey Road, Kanata, Ontario • K2V 0K4 • 9010 - Kanata - Emerald Meadows/Trailwest
- 3 bath
- 3 bed
224 CRANESBILL Road, Kanata, Ontario • K2V 0N6 • 9010 - Kanata - Emerald Meadows/Trailwest
- 3 bath
- 4 bed
717 Brittanic Road North, Kanata, Ontario • K2V 0B8 • 9010 - Kanata - Emerald Meadows/Trailwest
- 3 bath
- 3 bed
1084 Northgraves Crescent, Kanata, Ontario • K2M 0C6 • 9010 - Kanata - Emerald Meadows/Trailwest
- 3 bath
- 3 bed
212 Willowdusk Street, Kanata, Ontario • K2M 0L3 • 9010 - Kanata - Emerald Meadows/Trailwest










