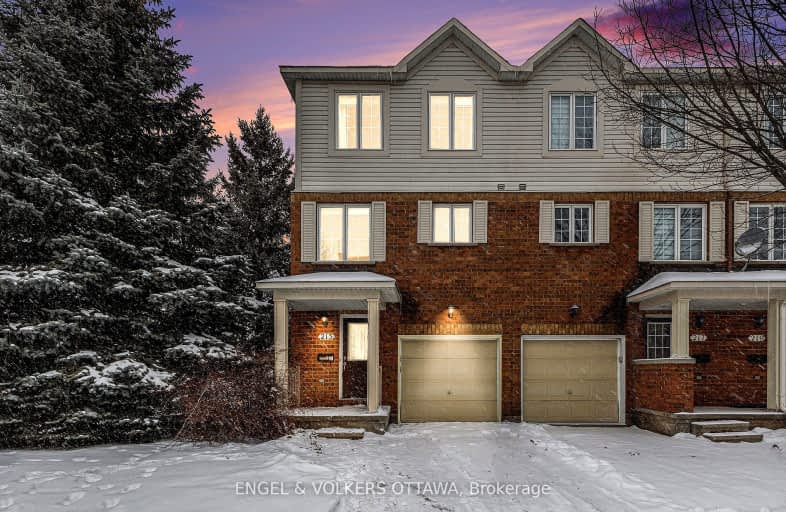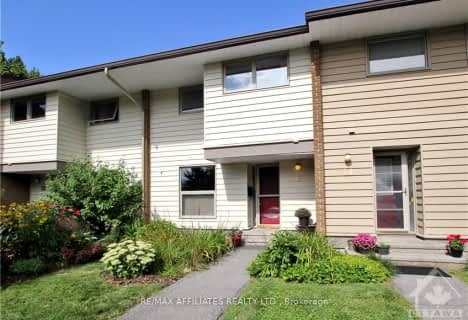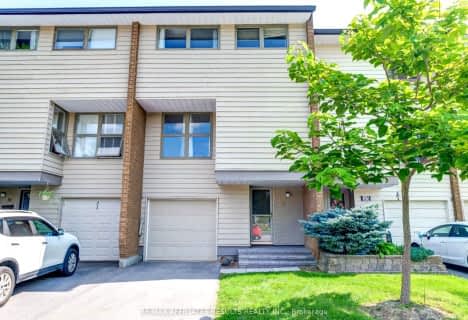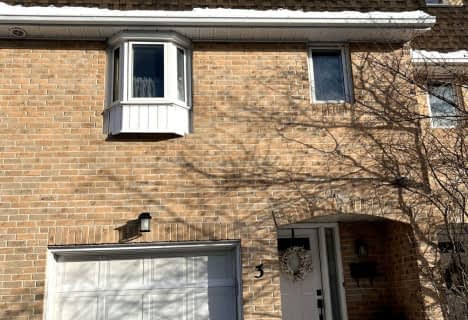Somewhat Walkable
- Some errands can be accomplished on foot.
Good Transit
- Some errands can be accomplished by public transportation.
Bikeable
- Some errands can be accomplished on bike.

Roland Michener Public School
Elementary: PublicKatimavik Elementary School
Elementary: PublicCastlefrank Elementary School
Elementary: PublicHoly Trinity Catholic Intermediate School
Elementary: CatholicEarl of March Intermediate School
Elementary: PublicStephen Leacock Public School
Elementary: PublicÉcole secondaire catholique Paul-Desmarais
Secondary: CatholicÉcole secondaire publique Maurice-Lapointe
Secondary: PublicA.Y. Jackson Secondary School
Secondary: PublicAll Saints Catholic High School
Secondary: CatholicHoly Trinity Catholic High School
Secondary: CatholicEarl of March Secondary School
Secondary: Public-
Sue Nickerson Park
Knudson Dr (Sherk Crescent), Kanata ON 1.02km -
Bethune Park
1.52km -
Kanata Beaver Pond Park
2.23km
-
Scotiabank
150 Katimavik Rd, Kanata ON K2L 2N2 0.76km -
President's Choice Financial ATM
200 Earl Grey Dr, Ottawa ON K2T 1B6 1.83km -
Scotiabank
8111 Campeau Dr (Campeau), Ottawa ON K2T 1B7 2.11km
- 3 bath
- 4 bed
- 1600 sqft
46 Bethune Court, Kanata, Ontario • K2K 1B9 • 9001 - Kanata - Beaverbrook
- 3 bath
- 3 bed
- 1600 sqft
98 Clarkson Crescent, Kanata, Ontario • K2L 4C6 • 9002 - Kanata - Katimavik












