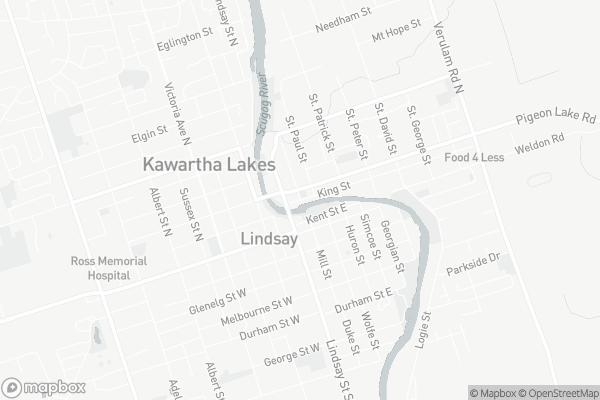Very Walkable
- Most errands can be accomplished on foot.
Very Bikeable
- Most errands can be accomplished on bike.

St. Mary Catholic Elementary School
Elementary: CatholicKing Albert Public School
Elementary: PublicAlexandra Public School
Elementary: PublicQueen Victoria Public School
Elementary: PublicCentral Senior School
Elementary: PublicLeslie Frost Public School
Elementary: PublicSt. Thomas Aquinas Catholic Secondary School
Secondary: CatholicBrock High School
Secondary: PublicFenelon Falls Secondary School
Secondary: PublicLindsay Collegiate and Vocational Institute
Secondary: PublicI E Weldon Secondary School
Secondary: PublicPort Perry High School
Secondary: Public-
The Cat & the Fiddle
49 William Street N, Lindsay, ON K9V 3Z9 0.31km -
Coach and Horses
16 York Street S, Lindsay, ON K9V 3A2 0.3km -
One Eyed Jack Pub & Grill
171 Kent Street W, Lindsay, ON K9V 2Y7 0.56km
-
Kindred
148 Kent Street W, Lindsay, ON K9V 2Y4 0.5km -
Boiling Over Coffee Vault
148 Kent Street W, Lindsay, ON K9V 2Y6 0.5km -
McDonald's
333 Kent Street, Lindsay, ON K9V 2Z7 1.73km
-
Axis Pharmacy
189 Kent Street W, Lindsay, ON K9V 5G6 0.64km -
Rexall Drug Store
1154 Chemong Road, Peterborough, ON K9H 7J6 31.46km -
Fisher's Your Independent Grocer
30 Beaver Avenue, Beaverton, ON L0K 1A0 32km
-
Tastee Shack
18 King Street, Lindsay, ON K9V 1C5 0.01km -
Friendly Restaurant
8 Kent Street W, Lindsay, ON K9V 2Y1 0.22km -
Pizza Nova
24 Kent St W, Lindsay, ON K9V 2Y1 0.25km
-
Kawartha Lakes Centre
363 Kent Street W, Lindsay, ON K9V 2Z7 1.9km -
Lindsay Square Mall
401 Kent Street W, Lindsay, ON K9V 4Z1 2.17km -
Canadian Tire
377 Kent Street W, Lindsay, ON K9V 2Z7 2.03km
-
Burns Bulk Food
118 Kent Street W, Lindsay, ON K9V 2Y4 0.42km -
Loblaws
400 Kent Street W, Lindsay, ON K9V 6K3 2.22km -
Strang's Valu-Mart
101 E St S, Bobcaygeon, ON K0M 1A0 25.3km
-
Liquor Control Board of Ontario
879 Lansdowne Street W, Peterborough, ON K9J 1Z5 32.45km -
The Beer Store
570 Lansdowne Street W, Peterborough, ON K9J 1Y9 33.23km -
The Beer Store
200 Ritson Road N, Oshawa, ON L1H 5J8 51.27km
-
Country Hearth & Chimney
7650 County Road 2, RR4, Cobourg, ON K9A 4J7 60.31km -
TVS MECHANICAL
Toronto, ON M1H 3J7 75.99km -
Toronto Home Comfort
2300 Lawrence Avenue E, Unit 31, Toronto, ON M1P 2R2 80.43km
-
Century Theatre
141 Kent Street W, Lindsay, ON K9V 2Y5 0.45km -
Lindsay Drive In
229 Pigeon Lake Road, Lindsay, ON K9V 4R6 3.44km -
Roxy Theatres
46 Brock Street W, Uxbridge, ON L9P 1P3 41.48km
-
Scugog Memorial Public Library
231 Water Street, Port Perry, ON L9L 1A8 32.42km -
Peterborough Public Library
345 Aylmer Street N, Peterborough, ON K9H 3V7 33.19km -
Uxbridge Public Library
9 Toronto Street S, Uxbridge, ON L9P 1P3 41.53km
-
Ross Memorial Hospital
10 Angeline Street N, Lindsay, ON K9V 4M8 1.44km -
Peterborough Regional Health Centre
1 Hospital Drive, Peterborough, ON K9J 7C6 31.52km -
St Joseph's At Fleming
659 Brealey Drive, Peterborough, ON K9K 2R8 30.63km
-
Old Mill Park
16 Kent St W, Lindsay ON K9V 2Y1 0.12km -
Elgin Park
Lindsay ON 1.61km -
Lilac Gardens of Lindsay
Lindsay ON 1.82km
-
CIBC
66 Kent St W, Lindsay ON K9V 2Y2 0.32km -
TD Bank Financial Group
81 Kent St W, Lindsay ON K9V 2Y3 0.35km -
BMO Bank of Montreal
16 William St S (Willoam & Russell), Lindsay ON K9V 3A4 0.37km
