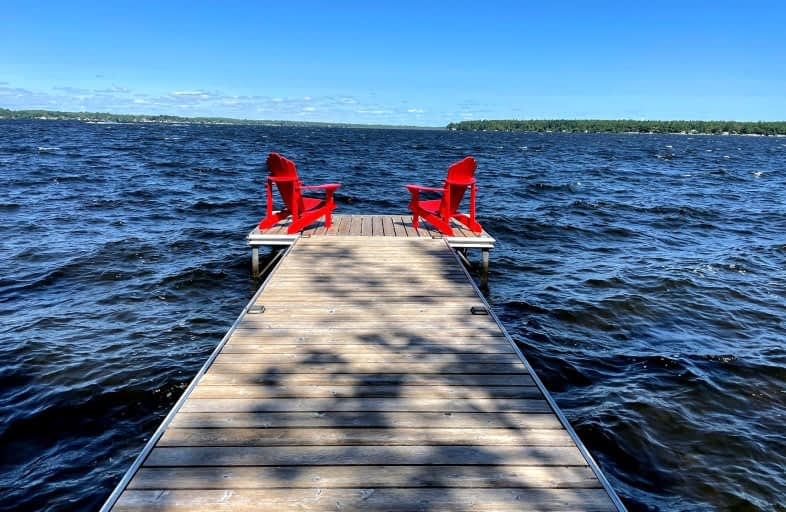Car-Dependent
- Almost all errands require a car.
0
/100
Somewhat Bikeable
- Most errands require a car.
28
/100

St. Mary Catholic Elementary School
Elementary: Catholic
11.38 km
Fenelon Twp Public School
Elementary: Public
5.82 km
Queen Victoria Public School
Elementary: Public
10.88 km
St. John Paul II Catholic Elementary School
Elementary: Catholic
10.11 km
Dunsford District Elementary School
Elementary: Public
4.69 km
Langton Public School
Elementary: Public
8.03 km
ÉSC Monseigneur-Jamot
Secondary: Catholic
32.40 km
St. Thomas Aquinas Catholic Secondary School
Secondary: Catholic
14.01 km
Fenelon Falls Secondary School
Secondary: Public
9.04 km
Crestwood Secondary School
Secondary: Public
31.75 km
Lindsay Collegiate and Vocational Institute
Secondary: Public
11.77 km
I E Weldon Secondary School
Secondary: Public
10.61 km
-
Garnet Graham Beach Park
Fenelon Falls ON K0M 1N0 9.87km -
Northlin Park
Lindsay ON 10.56km -
Elgin Park
Lindsay ON 10.92km
-
BMO Bank of Montreal
15 Lindsay St, Fenelon Falls ON K0M 1N0 9.12km -
CIBC
37 Colborne St, Fenelon Falls ON K0M 1N0 9.48km -
BMO Bank of Montreal
39 Colborne St, Fenelon Falls ON K0M 1N0 9.52km




