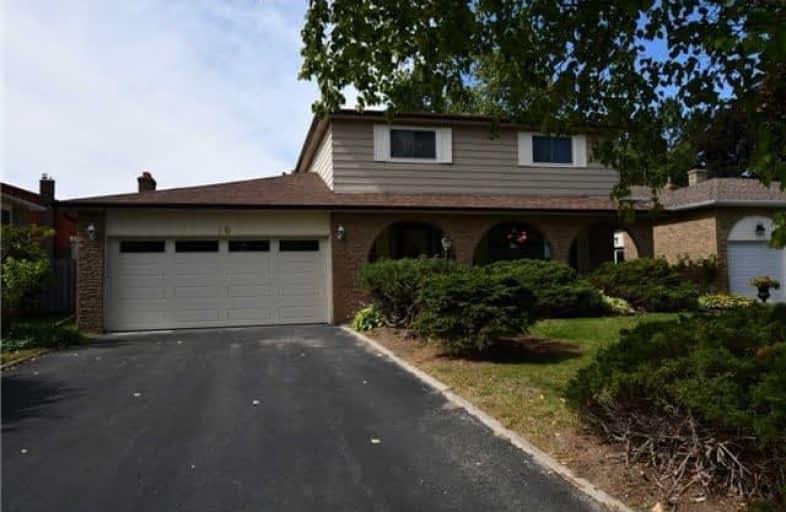Sold on Sep 28, 2018
Note: Property is not currently for sale or for rent.

-
Type: Detached
-
Style: 2-Storey
-
Lot Size: 65 x 133 Feet
-
Age: No Data
-
Taxes: $3,800 per year
-
Days on Site: 11 Days
-
Added: Sep 07, 2019 (1 week on market)
-
Updated:
-
Last Checked: 3 months ago
-
MLS®#: X4251020
-
Listed By: Mincom plus realty inc., brokerage
Location Is Fabulous! This 2 Storey Home Has 4+1 Bedrooms, 3.5 Bathrooms & Finished Rec Room With Kitchenette! Main Floor Family Room, Master Bedroom With 3Pc Ensuite, Double Car Garage, Spacious Lot With Inground Pool. Needs Decorating.
Extras
Inclusions: Dishwasher, Dryer, Refrigerator, Stove, Washer, Window Coverings Legal: Lt 16 Pl S/T Execution 97-00795, If Enforceable; Kawartha Lakes
Property Details
Facts for 10 Applewood Crescent, Kawartha Lakes
Status
Days on Market: 11
Last Status: Sold
Sold Date: Sep 28, 2018
Closed Date: Oct 19, 2018
Expiry Date: Mar 06, 2019
Sold Price: $395,000
Unavailable Date: Sep 28, 2018
Input Date: Sep 18, 2018
Property
Status: Sale
Property Type: Detached
Style: 2-Storey
Area: Kawartha Lakes
Community: Lindsay
Availability Date: 1-29
Inside
Bedrooms: 4
Bedrooms Plus: 1
Bathrooms: 4
Kitchens: 1
Rooms: 15
Den/Family Room: Yes
Air Conditioning: None
Fireplace: Yes
Laundry Level: Lower
Washrooms: 4
Utilities
Electricity: Yes
Gas: Yes
Cable: Yes
Building
Basement: Finished
Basement 2: Full
Heat Type: Forced Air
Heat Source: Gas
Exterior: Brick
Water Supply: Municipal
Special Designation: Unknown
Parking
Driveway: Pvt Double
Garage Spaces: 2
Garage Type: Attached
Covered Parking Spaces: 4
Total Parking Spaces: 4
Fees
Tax Year: 2018
Tax Legal Description: See Extras
Taxes: $3,800
Land
Cross Street: Orchard Park & Apple
Municipality District: Kawartha Lakes
Fronting On: West
Parcel Number: 632050041
Pool: Inground
Sewer: Sewers
Lot Depth: 133 Feet
Lot Frontage: 65 Feet
Zoning: R1
Additional Media
- Virtual Tour: https://www.easywebvideo.com/4b1f8ccd
Rooms
Room details for 10 Applewood Crescent, Kawartha Lakes
| Type | Dimensions | Description |
|---|---|---|
| Kitchen Main | 3.69 x 3.13 | |
| Dining Main | 3.01 x 3.69 | |
| Living Main | 3.87 x 5.15 | |
| Family Main | 3.53 x 5.33 | |
| Master 2nd | 3.29 x 4.29 | 3 Pc Ensuite |
| 2nd Br 2nd | 2.95 x 3.53 | |
| 3rd Br 2nd | 3.47 x 2.68 | |
| 4th Br 2nd | 4.08 x 3.32 | |
| Other Lower | 3.20 x 4.57 | |
| Rec Lower | 7.22 x 3.68 | |
| 5th Br Lower | 3.68 x 3.68 | |
| Laundry Lower | 2.47 x 3.90 |
| XXXXXXXX | XXX XX, XXXX |
XXXX XXX XXXX |
$XXX,XXX |
| XXX XX, XXXX |
XXXXXX XXX XXXX |
$XXX,XXX |
| XXXXXXXX XXXX | XXX XX, XXXX | $395,000 XXX XXXX |
| XXXXXXXX XXXXXX | XXX XX, XXXX | $419,900 XXX XXXX |

King Albert Public School
Elementary: PublicAlexandra Public School
Elementary: PublicSt. John Paul II Catholic Elementary School
Elementary: CatholicCentral Senior School
Elementary: PublicParkview Public School
Elementary: PublicLeslie Frost Public School
Elementary: PublicSt. Thomas Aquinas Catholic Secondary School
Secondary: CatholicBrock High School
Secondary: PublicFenelon Falls Secondary School
Secondary: PublicLindsay Collegiate and Vocational Institute
Secondary: PublicI E Weldon Secondary School
Secondary: PublicPort Perry High School
Secondary: Public- 3 bath
- 5 bed
23 Glenelg Street West, Kawartha Lakes, Ontario • K9V 2T9 • Lindsay



