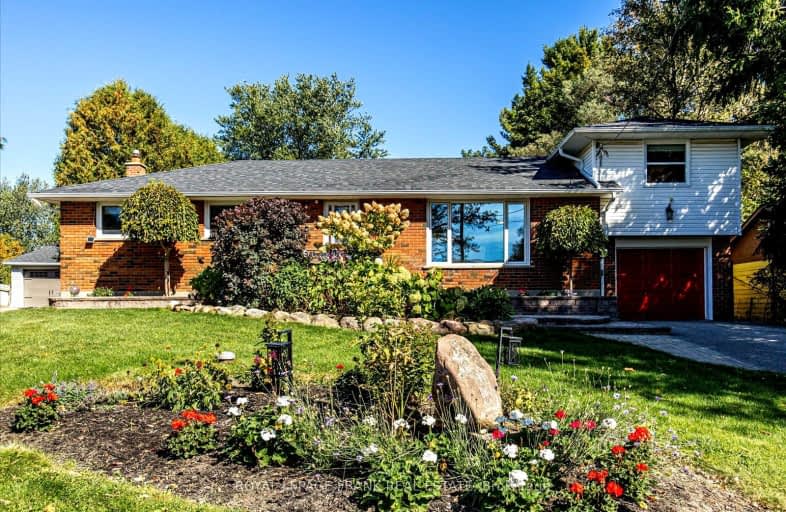
3D Walkthrough
Car-Dependent
- Almost all errands require a car.
14
/100
Somewhat Bikeable
- Almost all errands require a car.
20
/100

Barbara Reid Elementary Public School
Elementary: Public
7.63 km
Goodwood Public School
Elementary: Public
0.81 km
Summitview Public School
Elementary: Public
7.65 km
St Brigid Catholic Elementary School
Elementary: Catholic
7.28 km
Wendat Village Public School
Elementary: Public
8.72 km
Harry Bowes Public School
Elementary: Public
7.04 km
ÉSC Pape-François
Secondary: Catholic
8.77 km
Bill Hogarth Secondary School
Secondary: Public
15.91 km
Uxbridge Secondary School
Secondary: Public
10.60 km
Stouffville District Secondary School
Secondary: Public
9.37 km
St Brother André Catholic High School
Secondary: Catholic
16.44 km
Bur Oak Secondary School
Secondary: Public
16.60 km

