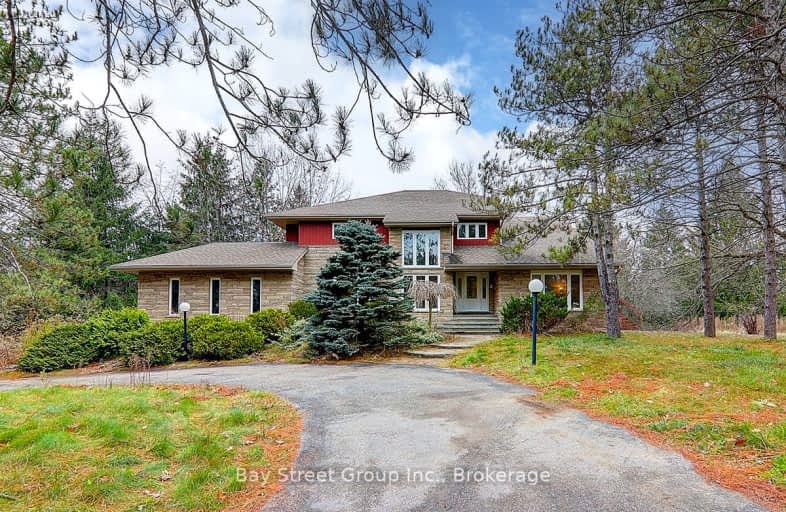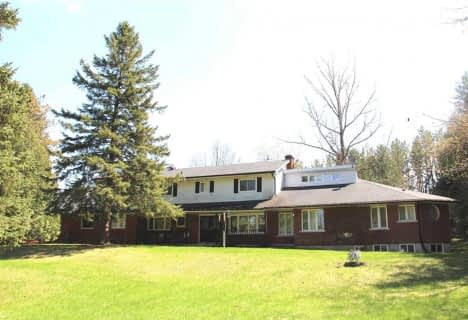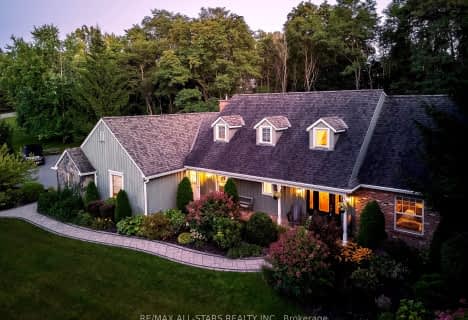Car-Dependent
- Almost all errands require a car.
Somewhat Bikeable
- Most errands require a car.

Goodwood Public School
Elementary: PublicBallantrae Public School
Elementary: PublicScott Central Public School
Elementary: PublicSummitview Public School
Elementary: PublicSt Brigid Catholic Elementary School
Elementary: CatholicHarry Bowes Public School
Elementary: PublicÉSC Pape-François
Secondary: CatholicBill Hogarth Secondary School
Secondary: PublicUxbridge Secondary School
Secondary: PublicStouffville District Secondary School
Secondary: PublicSt Brother André Catholic High School
Secondary: CatholicBur Oak Secondary School
Secondary: Public-
Vandorf Community Park
14732 Woodbine Ave, Stouffville ON L4A 2K9 14.9km -
Frank Stronach Park
Newmarket ON L3Y 15.8km -
Wesley Brooks Memorial Conservation Area
Newmarket ON 18.71km
-
BMO Bank of Montreal
668 Wellington St E (Bayview & Wellington), Aurora ON L4G 0K3 18.61km -
BMO Bank of Montreal
231 Main St S (Main Street), Newmarket ON L3Y 3Z4 18.63km -
TD Canada Trust Branch and ATM
9600 McCowan Rd, Markham ON L3P 8M1 19.11km










