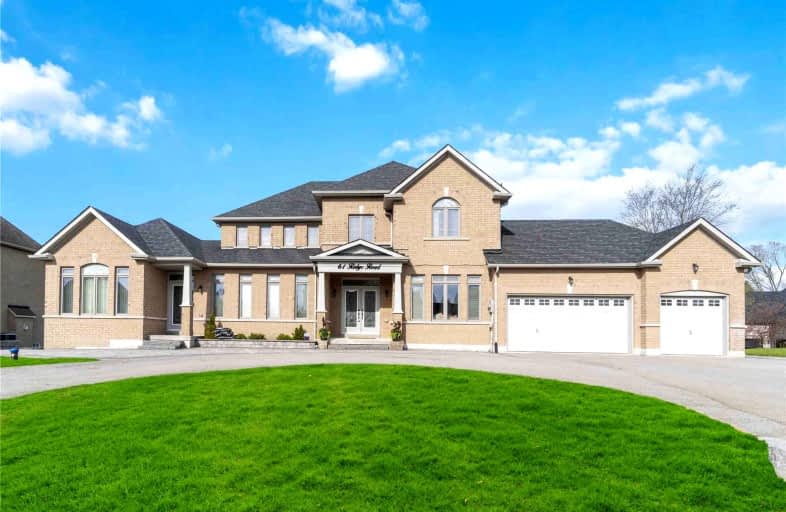Sold on Jul 31, 2022
Note: Property is not currently for sale or for rent.

-
Type: Detached
-
Style: 2-Storey
-
Size: 5000 sqft
-
Lot Size: 148.95 x 0 Feet
-
Age: No Data
-
Taxes: $13,098 per year
-
Days on Site: 18 Days
-
Added: Jul 13, 2022 (2 weeks on market)
-
Updated:
-
Last Checked: 2 months ago
-
MLS®#: N5695372
-
Listed By: Century 21 leading edge realty inc., brokerage
If You've Been Looking For The Perfect Multi-Generational Home Where Everyone In The Family Has Their Own Space, Your Search Ends Here! This Exceptional Estate Home Is Situated On A Beautifully Manicured 1-Acre Property In Goodwood Just Outside Of Stouffville And Uxbridge In The Trail Capital Of Canada. . 2 Separate Homes In 1! With Over 5100 Sq-Ft This Home Is A 2 Storey 4 Bed, 4 Baths On One Side & A Bungalow With 2 Beds & 2 Baths On The Other. 2 Full Kitchens That Walk Out To The Huge Entertainers' Yard. Fabulous Decking & 2 Separate Entrances To Each Side. Perfect Setup For The Growing Family Or Nanny Suite. Circular Drive With An Oversized 3 Car Garage. On A Quiet Crescent & Just 30 Min To Toronto. A True Must See Home! Offers Are Welcome Anytime.
Extras
Ss Fridge X2, Ss Dishwasher X2, Ss Range X2, Ss Over The Range Microwave X2, Washer And Dryer, Water Filtration System, Ac Units X2, All Electric Light Fixtures, All Window Coverings. Sprinkler System For Easy Watering Of Grass
Property Details
Facts for 61 Ridge Road, Uxbridge
Status
Days on Market: 18
Last Status: Sold
Sold Date: Jul 31, 2022
Closed Date: Oct 28, 2022
Expiry Date: Nov 12, 2022
Sold Price: $2,300,000
Unavailable Date: Jul 31, 2022
Input Date: Jul 13, 2022
Property
Status: Sale
Property Type: Detached
Style: 2-Storey
Size (sq ft): 5000
Area: Uxbridge
Community: Rural Uxbridge
Availability Date: Tbd
Inside
Bedrooms: 6
Bathrooms: 6
Kitchens: 2
Rooms: 19
Den/Family Room: Yes
Air Conditioning: Central Air
Fireplace: Yes
Laundry Level: Main
Central Vacuum: Y
Washrooms: 6
Building
Basement: Full
Heat Type: Forced Air
Heat Source: Gas
Exterior: Brick
Water Supply Type: Drilled Well
Water Supply: Well
Special Designation: Unknown
Parking
Driveway: Circular
Garage Spaces: 3
Garage Type: Attached
Covered Parking Spaces: 11
Total Parking Spaces: 14
Fees
Tax Year: 2021
Tax Legal Description: Lot 6, Plan 40M2315; S/T Easement In Gross Until 2
Taxes: $13,098
Highlights
Feature: Golf
Feature: Grnbelt/Conserv
Feature: Park
Feature: Place Of Worship
Feature: Rec Centre
Feature: School
Land
Cross Street: 47 And Goodwood Rd
Municipality District: Uxbridge
Fronting On: West
Parcel Number: 268350167
Pool: None
Sewer: Septic
Lot Frontage: 148.95 Feet
Lot Irregularities: 114.80 X 297.00 X 149
Acres: .50-1.99
Additional Media
- Virtual Tour: https://my.matterport.com/show/?m=9ijvRCori6a&mls=1
Rooms
Room details for 61 Ridge Road, Uxbridge
| Type | Dimensions | Description |
|---|---|---|
| Kitchen Ground | 4.64 x 6.52 | Eat-In Kitchen, W/O To Deck, Granite Counter |
| Living Ground | 4.04 x 4.82 | Hardwood Floor, Large Window, Fireplace |
| Dining Ground | 4.04 x 4.28 | Coffered Ceiling, Large Window, Hardwood Floor |
| Office Ground | 4.01 x 4.49 | Large Window, Hardwood Floor |
| Prim Bdrm 2nd | 4.57 x 6.47 | 5 Pc Ensuite, W/I Closet, Large Window |
| 2nd Br 2nd | 4.10 x 5.55 | 4 Pc Ensuite, W/I Closet, Window |
| 3rd Br 2nd | 4.63 x 5.84 | 4 Pc Ensuite, Window, Closet |
| 4th Br 2nd | 4.03 x 5.51 | 4 Pc Ensuite, Large Window, Closet |
| Kitchen Ground | 5.32 x 8.70 | Combined W/Family, Eat-In Kitchen, W/O To Deck |
| Living Ground | 3.86 x 6.64 | Combined W/Dining, Hardwood Floor, Large Window |
| 5th Br Ground | 4.47 x 5.56 | 3 Pc Ensuite, Hardwood Floor, Window |
| Br Ground | 3.69 x 3.96 | Hardwood Floor, Large Window, Closet |

| XXXXXXXX | XXX XX, XXXX |
XXXX XXX XXXX |
$X,XXX,XXX |
| XXX XX, XXXX |
XXXXXX XXX XXXX |
$X,XXX,XXX | |
| XXXXXXXX | XXX XX, XXXX |
XXXXXXX XXX XXXX |
|
| XXX XX, XXXX |
XXXXXX XXX XXXX |
$X,XXX,XXX |
| XXXXXXXX XXXX | XXX XX, XXXX | $2,300,000 XXX XXXX |
| XXXXXXXX XXXXXX | XXX XX, XXXX | $2,498,000 XXX XXXX |
| XXXXXXXX XXXXXXX | XXX XX, XXXX | XXX XXXX |
| XXXXXXXX XXXXXX | XXX XX, XXXX | $2,799,999 XXX XXXX |

Barbara Reid Elementary Public School
Elementary: PublicGoodwood Public School
Elementary: PublicSummitview Public School
Elementary: PublicSt Brigid Catholic Elementary School
Elementary: CatholicQuaker Village Public School
Elementary: PublicHarry Bowes Public School
Elementary: PublicÉSC Pape-François
Secondary: CatholicBill Hogarth Secondary School
Secondary: PublicUxbridge Secondary School
Secondary: PublicStouffville District Secondary School
Secondary: PublicSt Brother André Catholic High School
Secondary: CatholicBur Oak Secondary School
Secondary: Public
