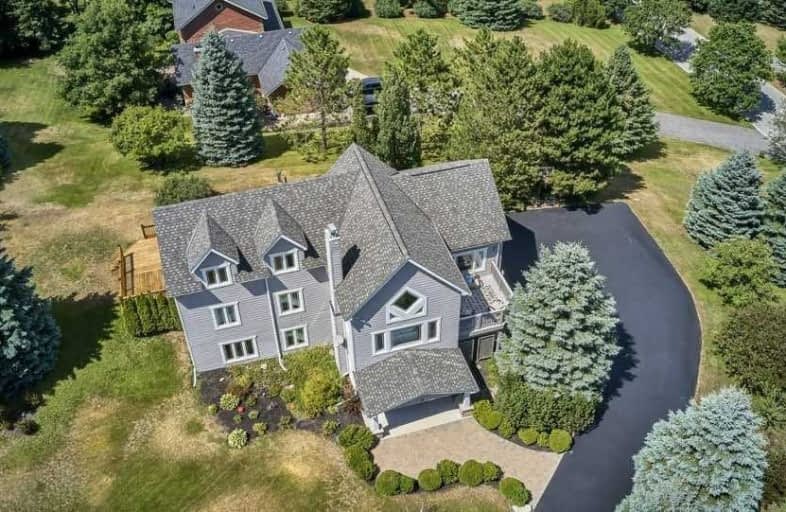Sold on Aug 29, 2020
Note: Property is not currently for sale or for rent.

-
Type: Detached
-
Style: 2 1/2 Storey
-
Size: 2500 sqft
-
Lot Size: 266.8 x 131.28 Feet
-
Age: 16-30 years
-
Taxes: $8,147 per year
-
Days on Site: 9 Days
-
Added: Aug 20, 2020 (1 week on market)
-
Updated:
-
Last Checked: 3 months ago
-
MLS®#: N4879328
-
Listed By: Keller williams advantage realty, brokerage
Rare & Wonderful Offering In Prestigious Executive Mill Run Community Ft Spectacular Elevated Panoramic Vistas From Every Rm! Approx.3800 Sqft Custom-Built Home, Flooded W/Natural Light. A Seamless Blend Of Chic Contemporary Style W/Classic Cottage Charm & Unique Entertainer's 3-Level Flrplan & Oversized B/I Garage. O-C S/S Kitchen W Sleek Stone Counters. Towering 2-Storey Great Rm W/Fireplace, Massive Dining Rm, Rare Main Flr Fam Rm, Numerous Deck W/Os To A,
Extras
Beautifully Landscaped Massive Outdoor Space! Roof (2018), Appliances (2018), Counters (2019), Water Softener (2017), Bell 5G High Speed Internet. Absolutely Not To Be Missed - See Virtual Tour & Floor Plan Attached.
Property Details
Facts for 18 Mill Run Gate, Uxbridge
Status
Days on Market: 9
Last Status: Sold
Sold Date: Aug 29, 2020
Closed Date: Nov 30, 2020
Expiry Date: Dec 04, 2020
Sold Price: $1,250,000
Unavailable Date: Aug 29, 2020
Input Date: Aug 20, 2020
Property
Status: Sale
Property Type: Detached
Style: 2 1/2 Storey
Size (sq ft): 2500
Age: 16-30
Area: Uxbridge
Community: Rural Uxbridge
Availability Date: Tba
Inside
Bedrooms: 5
Bathrooms: 3
Kitchens: 1
Rooms: 12
Den/Family Room: Yes
Air Conditioning: Central Air
Fireplace: Yes
Laundry Level: Upper
Washrooms: 3
Building
Basement: Finished
Basement 2: W/O
Heat Type: Forced Air
Heat Source: Propane
Exterior: Other
Exterior: Wood
Water Supply: Well
Special Designation: Unknown
Parking
Driveway: Pvt Double
Garage Spaces: 2
Garage Type: Built-In
Covered Parking Spaces: 10
Total Parking Spaces: 10
Fees
Tax Year: 2020
Tax Legal Description: Pcl 27-1 Sec 40M1589; Lt 27 Pl 40M1589 (Uxbridge)
Taxes: $8,147
Highlights
Feature: Clear View
Feature: Golf
Feature: Grnbelt/Conserv
Feature: Park
Land
Cross Street: Conc 2 / Regional Rd
Municipality District: Uxbridge
Fronting On: North
Pool: None
Sewer: Septic
Lot Depth: 131.28 Feet
Lot Frontage: 266.8 Feet
Lot Irregularities: Irregular
Additional Media
- Virtual Tour: https://unbranded.youriguide.com/8mte3_18_mill_run_gate_uxbridge_on
Rooms
Room details for 18 Mill Run Gate, Uxbridge
| Type | Dimensions | Description |
|---|---|---|
| Foyer Ground | 5.50 x 4.50 | 2 Pc Bath, Hardwood Floor, B/I Closet |
| Family Ground | 6.22 x 4.65 | Hardwood Floor, Large Window, O/Looks Garden |
| Utility Ground | 2.98 x 4.22 | Separate Rm, Unfinished |
| Kitchen Main | 6.31 x 5.49 | Centre Island, Stainless Steel Appl, Stone Counter |
| Great Rm Main | 5.59 x 5.49 | Vaulted Ceiling, Floor/Ceil Fireplace, W/O To Balcony |
| Dining Main | 7.31 x 4.23 | Hardwood Floor, Double Doors, Large Window |
| Laundry Main | 2.91 x 2.83 | W/O To Deck, Closet, Laundry Sink |
| 2nd Br Main | 3.14 x 4.09 | Double Closet, Large Window, Broadloom |
| 3rd Br Main | 3.15 x 3.07 | W/O To Deck, Double Closet, Broadloom |
| Master 2nd | 4.20 x 4.33 | W/I Closet, O/Looks Living, Hardwood Floor |
| 4th Br 2nd | 3.24 x 4.68 | Large Closet, Broadloom, Large Window |
| 5th Br 2nd | 3.14 x 4.09 | Large Closet, Broadloom, Large Window |
| XXXXXXXX | XXX XX, XXXX |
XXXX XXX XXXX |
$X,XXX,XXX |
| XXX XX, XXXX |
XXXXXX XXX XXXX |
$X,XXX,XXX | |
| XXXXXXXX | XXX XX, XXXX |
XXXXXXX XXX XXXX |
|
| XXX XX, XXXX |
XXXXXX XXX XXXX |
$X,XXX,XXX | |
| XXXXXXXX | XXX XX, XXXX |
XXXXXXXX XXX XXXX |
|
| XXX XX, XXXX |
XXXXXX XXX XXXX |
$X,XXX,XXX | |
| XXXXXXXX | XXX XX, XXXX |
XXXXXXXX XXX XXXX |
|
| XXX XX, XXXX |
XXXXXX XXX XXXX |
$X,XXX,XXX | |
| XXXXXXXX | XXX XX, XXXX |
XXXXXXX XXX XXXX |
|
| XXX XX, XXXX |
XXXXXX XXX XXXX |
$X,XXX,XXX | |
| XXXXXXXX | XXX XX, XXXX |
XXXXXXX XXX XXXX |
|
| XXX XX, XXXX |
XXXXXX XXX XXXX |
$X,XXX,XXX | |
| XXXXXXXX | XXX XX, XXXX |
XXXX XXX XXXX |
$X,XXX,XXX |
| XXX XX, XXXX |
XXXXXX XXX XXXX |
$X,XXX,XXX |
| XXXXXXXX XXXX | XXX XX, XXXX | $1,250,000 XXX XXXX |
| XXXXXXXX XXXXXX | XXX XX, XXXX | $1,275,000 XXX XXXX |
| XXXXXXXX XXXXXXX | XXX XX, XXXX | XXX XXXX |
| XXXXXXXX XXXXXX | XXX XX, XXXX | $1,275,000 XXX XXXX |
| XXXXXXXX XXXXXXXX | XXX XX, XXXX | XXX XXXX |
| XXXXXXXX XXXXXX | XXX XX, XXXX | $1,250,000 XXX XXXX |
| XXXXXXXX XXXXXXXX | XXX XX, XXXX | XXX XXXX |
| XXXXXXXX XXXXXX | XXX XX, XXXX | $1,250,000 XXX XXXX |
| XXXXXXXX XXXXXXX | XXX XX, XXXX | XXX XXXX |
| XXXXXXXX XXXXXX | XXX XX, XXXX | $1,269,000 XXX XXXX |
| XXXXXXXX XXXXXXX | XXX XX, XXXX | XXX XXXX |
| XXXXXXXX XXXXXX | XXX XX, XXXX | $1,385,000 XXX XXXX |
| XXXXXXXX XXXX | XXX XX, XXXX | $1,224,900 XXX XXXX |
| XXXXXXXX XXXXXX | XXX XX, XXXX | $1,224,900 XXX XXXX |

Goodwood Public School
Elementary: PublicBallantrae Public School
Elementary: PublicSt Joseph Catholic School
Elementary: CatholicScott Central Public School
Elementary: PublicRobert Munsch Public School
Elementary: PublicQuaker Village Public School
Elementary: PublicÉSC Pape-François
Secondary: CatholicBill Hogarth Secondary School
Secondary: PublicUxbridge Secondary School
Secondary: PublicStouffville District Secondary School
Secondary: PublicSt Brother André Catholic High School
Secondary: CatholicBur Oak Secondary School
Secondary: Public

