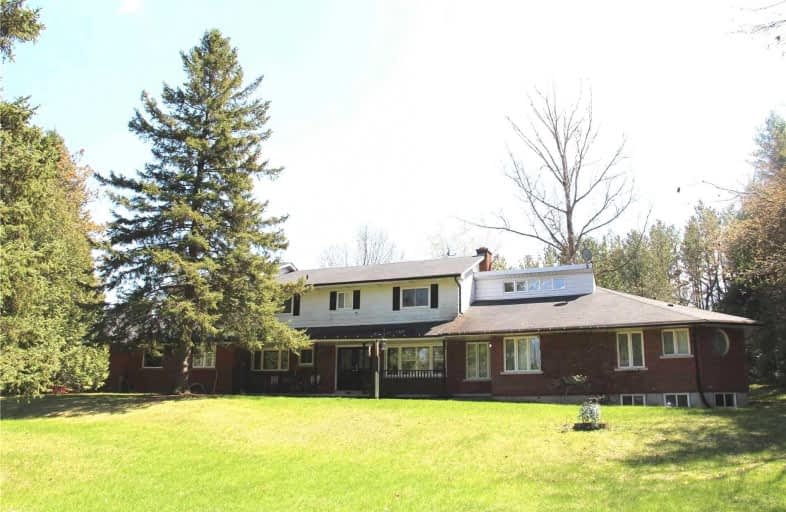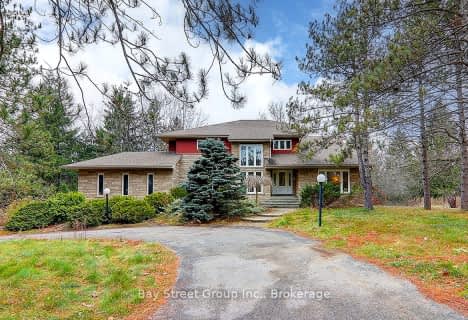Sold on May 12, 2021
Note: Property is not currently for sale or for rent.

-
Type: Detached
-
Style: 2-Storey
-
Lot Size: 670.01 x 657 Feet
-
Age: 31-50 years
-
Taxes: $10,437 per year
-
Days on Site: 51 Days
-
Added: Mar 22, 2021 (1 month on market)
-
Updated:
-
Last Checked: 2 months ago
-
MLS®#: N5161498
-
Listed By: K r may real estate limited, brokerage
Exceptional Multi-Generational Country Estate W Above Grade,Self-Contained In-Law Ste.Desirable Area Of Multi-Million Dollar Homes In Sw Uxbridge.Leave Your Stress Behind As You Pull Up To "Tall Trees Farm".Winding Drive Flanked By Paddocks & Mature Trees Affords Privacy & Limitless Opportunities.6 Stall Barn & Tack Rm,Over 200K Spent (2009) On Coverall-Style Sand Riding Ring W Sep,Gated Road Entrance.Spacious Principle Rooms,Uniform Hdwd,Updated Kit.,Garage
Extras
Access,Main Fl Office, Fin Basement W/Up To Garage.Front Porch Entrance To 1 Bdrm. In-Law Apt. W Sky-Light, 5 Pce. Enste. & Full Basement.Chattels & Floor Plans Attached. Buyers To Carry Out Due Diligence, Verify Measurements & Intended Use
Property Details
Facts for 355 Wagg Road, Uxbridge
Status
Days on Market: 51
Last Status: Sold
Sold Date: May 12, 2021
Closed Date: Aug 05, 2021
Expiry Date: Sep 18, 2021
Sold Price: $2,295,000
Unavailable Date: May 12, 2021
Input Date: Mar 22, 2021
Property
Status: Sale
Property Type: Detached
Style: 2-Storey
Age: 31-50
Area: Uxbridge
Community: Rural Uxbridge
Availability Date: 120-150 Days
Inside
Bedrooms: 5
Bathrooms: 5
Kitchens: 2
Rooms: 18
Den/Family Room: Yes
Air Conditioning: Central Air
Fireplace: Yes
Laundry Level: Upper
Central Vacuum: Y
Washrooms: 5
Utilities
Electricity: Yes
Gas: Yes
Cable: Available
Telephone: Available
Building
Basement: Finished
Basement 2: Full
Heat Type: Forced Air
Heat Source: Gas
Exterior: Brick
Elevator: N
Water Supply Type: Drilled Well
Water Supply: Well
Special Designation: Unknown
Other Structures: Box Stall
Other Structures: Indoor Arena
Parking
Driveway: Pvt Double
Garage Spaces: 2
Garage Type: Attached
Covered Parking Spaces: 8
Total Parking Spaces: 10
Fees
Tax Year: 2020
Tax Legal Description: Pt. Lot 20, Conc. 3 As In D513727
Taxes: $10,437
Highlights
Feature: Level
Feature: Part Cleared
Land
Cross Street: Wagg Rd & Concession
Municipality District: Uxbridge
Fronting On: South
Parcel Number: 268350013
Pool: None
Sewer: Septic
Lot Depth: 657 Feet
Lot Frontage: 670.01 Feet
Acres: 10-24.99
Farm: Hobby
Waterfront: None
Additional Media
- Virtual Tour: https://tours.panapix.com/idx/769182
Rooms
Room details for 355 Wagg Road, Uxbridge
| Type | Dimensions | Description |
|---|---|---|
| Kitchen Main | 3.63 x 3.69 | Tile Floor, Stainless Steel Appl, Breakfast Bar |
| Breakfast Main | 3.63 x 3.11 | Tile Floor, Access To Garage, W/O To Deck |
| Dining Main | 4.27 x 3.66 | Hardwood Floor, Bay Window, Formal Rm |
| Living Main | 6.98 x 3.53 | Hardwood Floor, French Doors, Fireplace |
| Family Main | 4.33 x 3.60 | Hardwood Floor, Gas Fireplace, North View |
| Office Main | 3.26 x 2.47 | Hardwood Floor, North View |
| Master Upper | 5.18 x 3.87 | Hardwood Floor, 5 Pc Ensuite, Cathedral Ceiling |
| Sitting Upper | 3.08 x 2.74 | Hardwood Floor |
| 2nd Br Upper | 3.08 x 3.69 | Hardwood Floor, 3 Pc Ensuite |
| 3rd Br Upper | 4.24 x 2.47 | Hardwood Floor, Closet |
| 4th Br Upper | 3.08 x 4.02 | Hardwood Floor, Closet |
| 5th Br Main | 6.77 x 4.75 | Hardwood Floor, 5 Pc Ensuite, W/I Closet |
| XXXXXXXX | XXX XX, XXXX |
XXXX XXX XXXX |
$X,XXX,XXX |
| XXX XX, XXXX |
XXXXXX XXX XXXX |
$X,XXX,XXX | |
| XXXXXXXX | XXX XX, XXXX |
XXXXXXXX XXX XXXX |
|
| XXX XX, XXXX |
XXXXXX XXX XXXX |
$X,XXX,XXX | |
| XXXXXXXX | XXX XX, XXXX |
XXXXXXX XXX XXXX |
|
| XXX XX, XXXX |
XXXXXX XXX XXXX |
$X,XXX,XXX | |
| XXXXXXXX | XXX XX, XXXX |
XXXXXXXX XXX XXXX |
|
| XXX XX, XXXX |
XXXXXX XXX XXXX |
$X,XXX,XXX | |
| XXXXXXXX | XXX XX, XXXX |
XXXXXXXX XXX XXXX |
|
| XXX XX, XXXX |
XXXXXX XXX XXXX |
$X,XXX,XXX | |
| XXXXXXXX | XXX XX, XXXX |
XXXXXXXX XXX XXXX |
|
| XXX XX, XXXX |
XXXXXX XXX XXXX |
$X,XXX,XXX |
| XXXXXXXX XXXX | XXX XX, XXXX | $2,295,000 XXX XXXX |
| XXXXXXXX XXXXXX | XXX XX, XXXX | $2,399,000 XXX XXXX |
| XXXXXXXX XXXXXXXX | XXX XX, XXXX | XXX XXXX |
| XXXXXXXX XXXXXX | XXX XX, XXXX | $1,849,990 XXX XXXX |
| XXXXXXXX XXXXXXX | XXX XX, XXXX | XXX XXXX |
| XXXXXXXX XXXXXX | XXX XX, XXXX | $1,849,990 XXX XXXX |
| XXXXXXXX XXXXXXXX | XXX XX, XXXX | XXX XXXX |
| XXXXXXXX XXXXXX | XXX XX, XXXX | $1,849,900 XXX XXXX |
| XXXXXXXX XXXXXXXX | XXX XX, XXXX | XXX XXXX |
| XXXXXXXX XXXXXX | XXX XX, XXXX | $1,849,990 XXX XXXX |
| XXXXXXXX XXXXXXXX | XXX XX, XXXX | XXX XXXX |
| XXXXXXXX XXXXXX | XXX XX, XXXX | $1,849,990 XXX XXXX |

Goodwood Public School
Elementary: PublicSt Joseph Catholic School
Elementary: CatholicScott Central Public School
Elementary: PublicUxbridge Public School
Elementary: PublicQuaker Village Public School
Elementary: PublicHarry Bowes Public School
Elementary: PublicÉSC Pape-François
Secondary: CatholicBill Hogarth Secondary School
Secondary: PublicUxbridge Secondary School
Secondary: PublicStouffville District Secondary School
Secondary: PublicSt Brother André Catholic High School
Secondary: CatholicBur Oak Secondary School
Secondary: Public- 5 bath
- 5 bed
- 3500 sqft
8 Bristol Sands Crescent, Uxbridge, Ontario • L4A 7X4 • Rural Uxbridge



