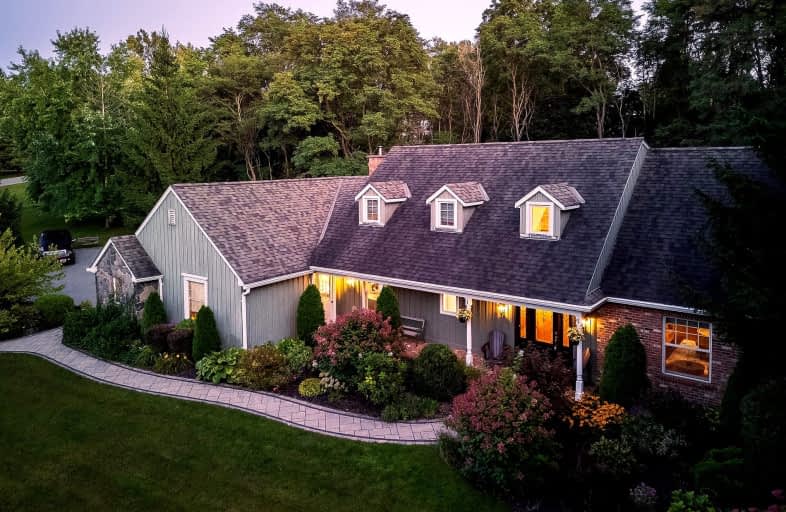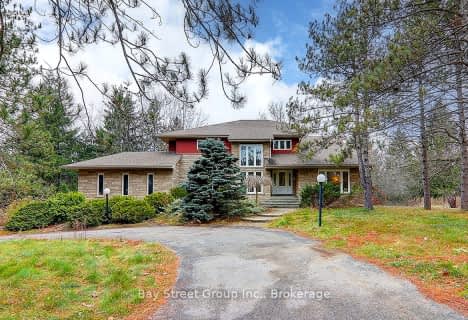Car-Dependent
- Almost all errands require a car.
Somewhat Bikeable
- Almost all errands require a car.

Goodwood Public School
Elementary: PublicBallantrae Public School
Elementary: PublicScott Central Public School
Elementary: PublicSummitview Public School
Elementary: PublicSt Brigid Catholic Elementary School
Elementary: CatholicHarry Bowes Public School
Elementary: PublicÉSC Pape-François
Secondary: CatholicBill Hogarth Secondary School
Secondary: PublicUxbridge Secondary School
Secondary: PublicStouffville District Secondary School
Secondary: PublicSt Brother André Catholic High School
Secondary: CatholicBur Oak Secondary School
Secondary: Public-
Elgin Park
180 Main St S, Uxbridge ON 9.38km -
Madori Park
Millard St, Whitchurch-Stouffville ON 10.55km -
Sunnyridge Park
Stouffville ON 10.59km
-
President's Choice Financial ATM
323 Toronto St S, Uxbridge ON L9P 1N2 7.95km -
CIBC
5827 Main St, Whitchurch-Stouffville ON L4A 1X7 11.02km -
TD Bank Financial Group
40 First Commerce Dr (at Wellington St E), Aurora ON L4G 0H5 16.48km
- 5 bath
- 5 bed
- 3500 sqft
8 Bristol Sands Crescent, Uxbridge, Ontario • L4A 7X4 • Rural Uxbridge



