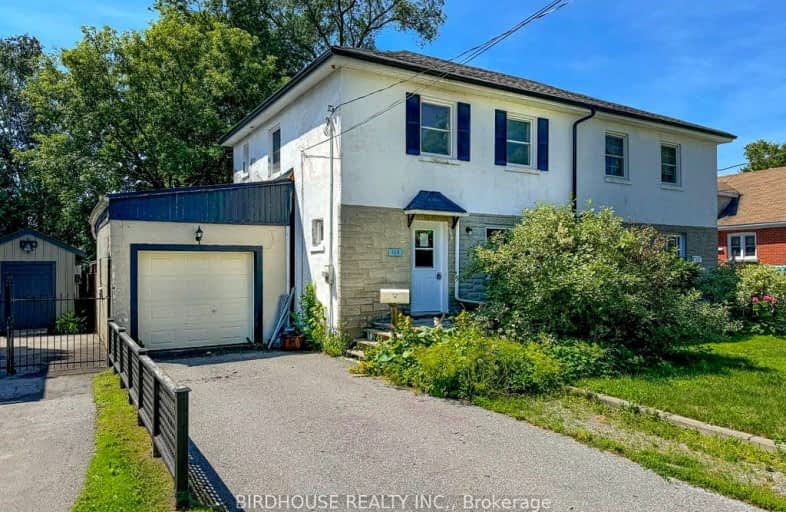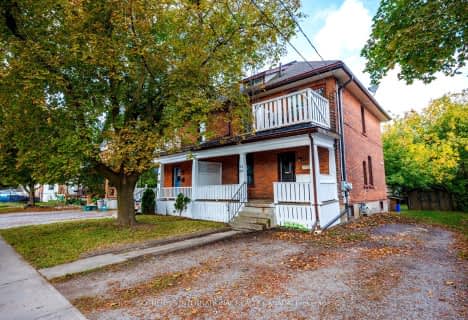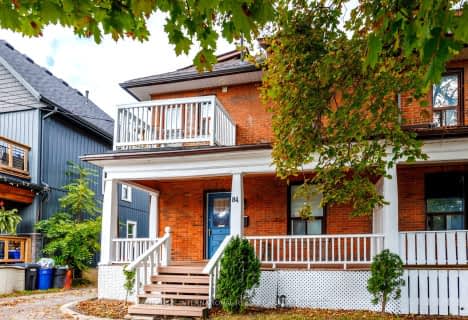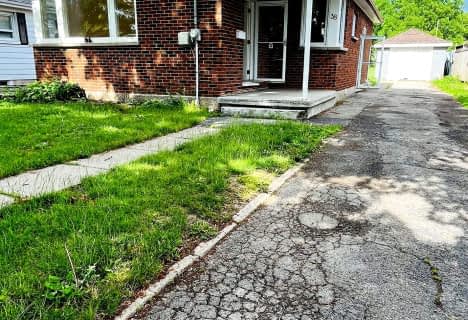Very Walkable
- Most errands can be accomplished on foot.
Bikeable
- Some errands can be accomplished on bike.

King Albert Public School
Elementary: PublicAlexandra Public School
Elementary: PublicCentral Senior School
Elementary: PublicParkview Public School
Elementary: PublicSt. Dominic Catholic Elementary School
Elementary: CatholicLeslie Frost Public School
Elementary: PublicSt. Thomas Aquinas Catholic Secondary School
Secondary: CatholicBrock High School
Secondary: PublicFenelon Falls Secondary School
Secondary: PublicLindsay Collegiate and Vocational Institute
Secondary: PublicI E Weldon Secondary School
Secondary: PublicPort Perry High School
Secondary: Public-
Old Mill Park
16 Kent St W, Lindsay ON K9V 2Y1 1.21km -
Lindsay Memorial Park
Lindsay ON 1.3km -
Elgin Park
Lindsay ON 1.55km
-
RBC Royal Bank
189 Kent St W, Lindsay ON K9V 5G6 0.61km -
Scotiabank
165 Kent St W, Lindsay ON K9V 4S2 0.71km -
Scotiabank
363 Kent St W, Lindsay ON K9V 2Z7 0.82km
- 2 bath
- 3 bed
- 1500 sqft
82 Durham Street West, Kawartha Lakes, Ontario • K9V 2P9 • Lindsay
- 3 bath
- 7 bed
- 1500 sqft
84 Durham Street West, Kawartha Lakes, Ontario • K9V 2P9 • Lindsay
- 1 bath
- 4 bed
- 1100 sqft
205 William Street North, Kawartha Lakes, Ontario • K9V 4B8 • Lindsay
- 2 bath
- 4 bed
- 1500 sqft
96 Lindsay Street South, Kawartha Lakes, Ontario • K9V 2M6 • Lindsay
- 2 bath
- 3 bed
- 1100 sqft
113 Durham Street West, Kawartha Lakes, Ontario • K9V 2R3 • Lindsay
- 2 bath
- 4 bed
- 1500 sqft
48 Cambridge Street South, Kawartha Lakes, Ontario • K9V 3B8 • Lindsay














