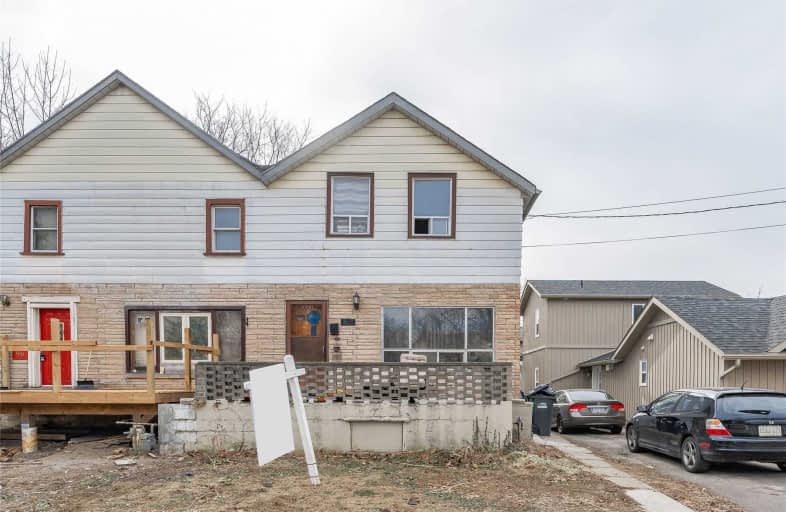Sold on Mar 20, 2021
Note: Property is not currently for sale or for rent.

-
Type: Semi-Detached
-
Style: 2-Storey
-
Size: 1100 sqft
-
Lot Size: 23 x 100 Feet
-
Age: No Data
-
Taxes: $3,436 per year
-
Days on Site: 3 Days
-
Added: Mar 17, 2021 (3 days on market)
-
Updated:
-
Last Checked: 3 months ago
-
MLS®#: X5156169
-
Listed By: Coldwell banker neumann real estate, brokerage
A 3 Bedroom Home In A Downtown Location Under 400K. House Was Completely Rewired And All New Plumbing Was Installed In 2014. New Furnace Installed 2014 And New Water Heater Installed 2014. Nice Sized Back Yard With Separate Entrance From Kitchen To Back Yard. Basement Also Has A Separate Entrance As Well From The Back Yard. Nice Open Kitchen Area And 9' Ceilings Throughout The Main Floor. Only A Block Away From Grocery Store, Restaurants, And Shopping.
Extras
Inclusions: Dishwasher, Dryer, Refrigerator, Stove, Washer; Add Inclusions: Fridge, Stove, Dishwasher, Hood Fan, Washer, Dryer; Exclusions: Tenant Possession. All Appliances Are In As-Is Condition Upon Completion Date.
Property Details
Facts for 48 Bristol Street, Guelph
Status
Days on Market: 3
Last Status: Sold
Sold Date: Mar 20, 2021
Closed Date: Jun 03, 2021
Expiry Date: Jun 14, 2021
Sold Price: $440,000
Unavailable Date: Mar 20, 2021
Input Date: Mar 17, 2021
Prior LSC: Listing with no contract changes
Property
Status: Sale
Property Type: Semi-Detached
Style: 2-Storey
Size (sq ft): 1100
Area: Guelph
Community: Central West
Availability Date: Other
Assessment Amount: $306,000
Assessment Year: 2021
Inside
Bedrooms: 3
Bathrooms: 1
Kitchens: 1
Rooms: 8
Den/Family Room: No
Air Conditioning: None
Fireplace: No
Washrooms: 1
Building
Basement: Part Bsmt
Basement 2: Unfinished
Heat Type: Forced Air
Heat Source: Gas
Exterior: Alum Siding
Exterior: Vinyl Siding
Water Supply: Municipal
Special Designation: Unknown
Parking
Driveway: None
Garage Type: None
Fees
Tax Year: 2021
Tax Legal Description: Pt Lot11, Plan 248
Taxes: $3,436
Highlights
Feature: Park
Feature: Public Transit
Land
Cross Street: Wellington St W & Br
Municipality District: Guelph
Fronting On: South
Parcel Number: 40081267
Pool: None
Sewer: Sewers
Lot Depth: 100 Feet
Lot Frontage: 23 Feet
Acres: < .50
Zoning: R. 1B
Rooms
Room details for 48 Bristol Street, Guelph
| Type | Dimensions | Description |
|---|---|---|
| Kitchen Main | 2.74 x 3.66 | |
| Breakfast Main | 2.74 x 2.44 | |
| Family Main | 2.44 x 2.74 | |
| Living Main | 3.96 x 3.05 | |
| Bathroom 2nd | - | 4 Pc Bath |
| Master 2nd | 3.05 x 3.05 | |
| 2nd Br 2nd | 3.05 x 3.05 | |
| 3rd Br 2nd | 2.13 x 1.83 |
| XXXXXXXX | XXX XX, XXXX |
XXXX XXX XXXX |
$XXX,XXX |
| XXX XX, XXXX |
XXXXXX XXX XXXX |
$XXX,XXX |
| XXXXXXXX XXXX | XXX XX, XXXX | $440,000 XXX XXXX |
| XXXXXXXX XXXXXX | XXX XX, XXXX | $399,900 XXX XXXX |

Sacred HeartCatholic School
Elementary: CatholicEcole Guelph Lake Public School
Elementary: PublicÉÉC Saint-René-Goupil
Elementary: CatholicCentral Public School
Elementary: PublicEcole King George Public School
Elementary: PublicJohn McCrae Public School
Elementary: PublicSt John Bosco Catholic School
Secondary: CatholicCollege Heights Secondary School
Secondary: PublicOur Lady of Lourdes Catholic School
Secondary: CatholicGuelph Collegiate and Vocational Institute
Secondary: PublicCentennial Collegiate and Vocational Institute
Secondary: PublicJohn F Ross Collegiate and Vocational Institute
Secondary: Public

