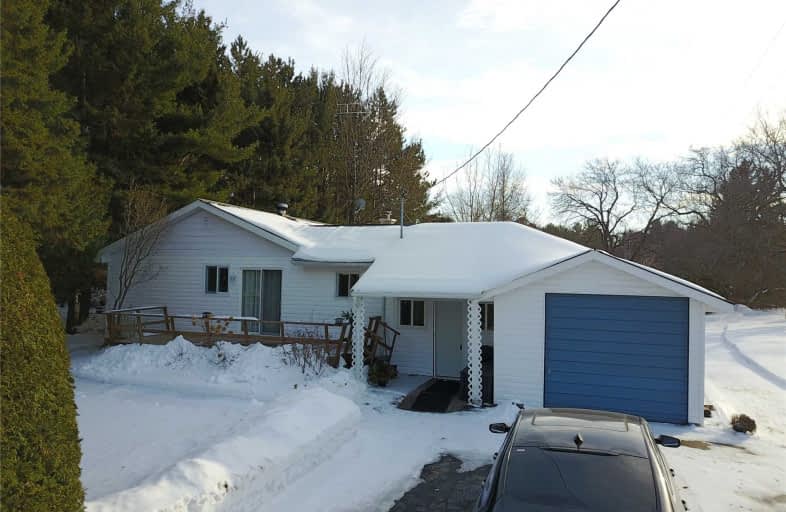Sold on Mar 23, 2019
Note: Property is not currently for sale or for rent.

-
Type: Detached
-
Style: Bungalow
-
Lot Size: 66.01 x 165 Feet
-
Age: No Data
-
Taxes: $1,803 per year
-
Days on Site: 45 Days
-
Added: Feb 05, 2019 (1 month on market)
-
Updated:
-
Last Checked: 3 months ago
-
MLS®#: X4352354
-
Listed By: Mincom plus realty inc., brokerage
Lovingly Cared For Super Clean, 2+1 Bedroom, 2 Bathroom Home With A Huge Yard. Bright & Cheerful Kitchen With Walk-Out To Front Deck For Easy Barbecuing. Kitchen/Dining Room Leads To Family Room With Walk-Out To Rear Deck. Two Bedrooms Located On The Main Floor With An Updated Bathroom. Lower Level With Lots Of Storage Space & Laundry. If You Ever Dreamed Of Having Water Access On The Trent Severn Waterway Than This Home Is A Must See!
Extras
Inclusions: Microwave, Stove, Carbon Monoxide Detector, Central Vac, Garage Door Opener, Satellite Dish, Window Coverings, Dryer X2, Fridge X2, Washer X2- Legal: Lt 38 Pl 15 Eldon S/T Debts In R222564; Kawartha Lakes
Property Details
Facts for 111 Bolsover Road, Kawartha Lakes
Status
Days on Market: 45
Last Status: Sold
Sold Date: Mar 23, 2019
Closed Date: Apr 30, 2019
Expiry Date: Aug 03, 2019
Sold Price: $322,000
Unavailable Date: Mar 23, 2019
Input Date: Feb 05, 2019
Property
Status: Sale
Property Type: Detached
Style: Bungalow
Area: Kawartha Lakes
Community: Rural Eldon
Availability Date: Immediate
Inside
Bedrooms: 2
Bedrooms Plus: 1
Bathrooms: 2
Kitchens: 1
Rooms: 9
Den/Family Room: No
Air Conditioning: Central Air
Fireplace: Yes
Laundry Level: Main
Central Vacuum: Y
Washrooms: 2
Utilities
Electricity: Yes
Building
Basement: Finished
Basement 2: Full
Heat Type: Forced Air
Heat Source: Oil
Exterior: Vinyl Siding
Water Supply Type: Dug Well
Water Supply: Well
Special Designation: Unknown
Other Structures: Garden Shed
Parking
Driveway: Pvt Double
Garage Spaces: 1
Garage Type: Detached
Covered Parking Spaces: 4
Fees
Tax Year: 2018
Tax Legal Description: See Remarks
Taxes: $1,803
Highlights
Feature: Clear View
Feature: Lake Access
Land
Cross Street: Hwy 48 & Bolsover Rd
Municipality District: Kawartha Lakes
Fronting On: West
Pool: None
Sewer: Septic
Lot Depth: 165 Feet
Lot Frontage: 66.01 Feet
Lot Irregularities: Irreg
Zoning: Rr3
Additional Media
- Virtual Tour: https://www.easywebvideo.com/1c03763e
Rooms
Room details for 111 Bolsover Road, Kawartha Lakes
| Type | Dimensions | Description |
|---|---|---|
| Master Main | 3.38 x 3.07 | |
| 2nd Br Main | 3.56 x 3.07 | |
| Living Main | 7.31 x 3.65 | |
| Kitchen Main | 2.98 x 6.09 | Combined W/Dining |
| Laundry Lower | 4.23 x 2.86 | |
| 3rd Br Lower | 3.90 x 3.01 | |
| Rec Lower | 3.90 x 4.78 | |
| Utility Lower | 2.52 x 5.73 | |
| Sunroom Main | 2.34 x 5.79 |
| XXXXXXXX | XXX XX, XXXX |
XXXX XXX XXXX |
$XXX,XXX |
| XXX XX, XXXX |
XXXXXX XXX XXXX |
$XXX,XXX |
| XXXXXXXX XXXX | XXX XX, XXXX | $322,000 XXX XXXX |
| XXXXXXXX XXXXXX | XXX XX, XXXX | $365,000 XXX XXXX |

Foley Catholic School
Elementary: CatholicHoly Family Catholic School
Elementary: CatholicThorah Central Public School
Elementary: PublicBeaverton Public School
Elementary: PublicBrechin Public School
Elementary: PublicLady Mackenzie Public School
Elementary: PublicOrillia Campus
Secondary: PublicBrock High School
Secondary: PublicSutton District High School
Secondary: PublicFenelon Falls Secondary School
Secondary: PublicLindsay Collegiate and Vocational Institute
Secondary: PublicTwin Lakes Secondary School
Secondary: Public

