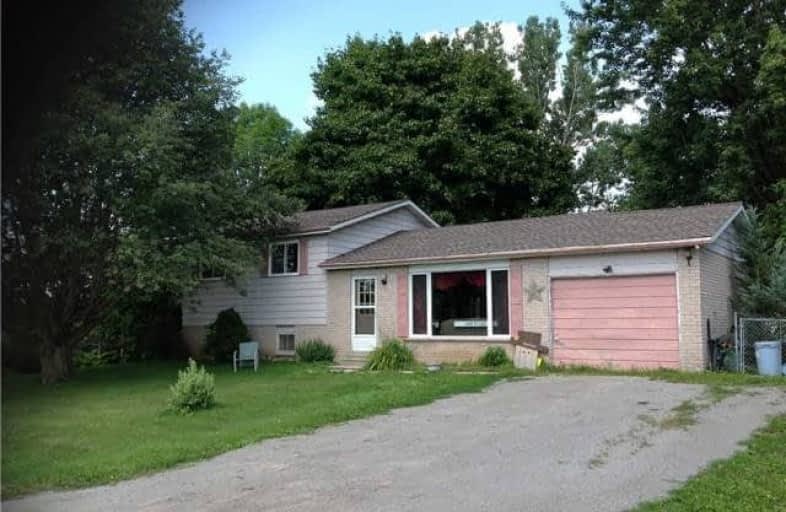Sold on Sep 17, 2018
Note: Property is not currently for sale or for rent.

-
Type: Detached
-
Style: Sidesplit 4
-
Lot Size: 100 x 200 Feet
-
Age: No Data
-
Taxes: $2,460 per year
-
Days on Site: 49 Days
-
Added: Sep 07, 2019 (1 month on market)
-
Updated:
-
Last Checked: 3 months ago
-
MLS®#: X4205689
-
Listed By: Re/max jazz inc., brokerage
4 Level Sidesplit Home In Pleasant Point Estates. 1/2 Acre Fenced Lot With Mature Trees And No Neighbours Behind. Lake Scugog Access At A Subdivision Owned Park/Playground/Boat Launch Area. Good Family Area, Perfect For Lake Sports - Summer And Winter!
Extras
20 Minutes To Port Perry. Good Commuter Area To The West Side Of Lake Scugog.
Property Details
Facts for 119 Pleasant Point Road, Kawartha Lakes
Status
Days on Market: 49
Last Status: Sold
Sold Date: Sep 17, 2018
Closed Date: Nov 01, 2018
Expiry Date: Oct 30, 2018
Sold Price: $340,000
Unavailable Date: Sep 17, 2018
Input Date: Jul 30, 2018
Property
Status: Sale
Property Type: Detached
Style: Sidesplit 4
Area: Kawartha Lakes
Community: Little Britain
Availability Date: 90 Days/Tba
Inside
Bedrooms: 3
Bathrooms: 1
Kitchens: 1
Rooms: 6
Den/Family Room: No
Air Conditioning: None
Fireplace: No
Washrooms: 1
Utilities
Electricity: Available
Gas: No
Cable: Available
Telephone: Available
Building
Basement: Part Fin
Heat Type: Forced Air
Heat Source: Propane
Exterior: Alum Siding
Exterior: Brick
Water Supply: Municipal
Special Designation: Unknown
Other Structures: Garden Shed
Parking
Driveway: Private
Garage Spaces: 1
Garage Type: Attached
Covered Parking Spaces: 4
Total Parking Spaces: 5
Fees
Tax Year: 2018
Tax Legal Description: Con A, Pt Lot 7, Plan 553 Lot 31 City Of Kawartha*
Taxes: $2,460
Highlights
Feature: Beach
Feature: Fenced Yard
Feature: Lake Access
Feature: Park
Land
Cross Street: Fingerboard To Pleas
Municipality District: Kawartha Lakes
Fronting On: North
Parcel Number: 6319601
Pool: Abv Grnd
Sewer: Septic
Lot Depth: 200 Feet
Lot Frontage: 100 Feet
Zoning: Rural Residentia
Waterfront: Indirect
Rooms
Room details for 119 Pleasant Point Road, Kawartha Lakes
| Type | Dimensions | Description |
|---|---|---|
| Living Main | 3.70 x 4.60 | Laminate |
| Dining Main | 3.10 x 3.40 | Laminate |
| Kitchen Main | 2.80 x 3.10 | Laminate |
| Br Upper | 3.10 x 4.00 | Laminate, Closet |
| Br Upper | 3.10 x 3.70 | Laminate, Closet |
| Br Upper | 2.80 x 3.10 | Laminate, Closet |
| Rec Lower | 5.50 x 7.00 |
| XXXXXXXX | XXX XX, XXXX |
XXXX XXX XXXX |
$XXX,XXX |
| XXX XX, XXXX |
XXXXXX XXX XXXX |
$XXX,XXX |
| XXXXXXXX XXXX | XXX XX, XXXX | $340,000 XXX XXXX |
| XXXXXXXX XXXXXX | XXX XX, XXXX | $349,900 XXX XXXX |

St. Mary Catholic Elementary School
Elementary: CatholicFenelon Twp Public School
Elementary: PublicQueen Victoria Public School
Elementary: PublicSt. John Paul II Catholic Elementary School
Elementary: CatholicDunsford District Elementary School
Elementary: PublicLangton Public School
Elementary: PublicÉSC Monseigneur-Jamot
Secondary: CatholicSt. Thomas Aquinas Catholic Secondary School
Secondary: CatholicFenelon Falls Secondary School
Secondary: PublicCrestwood Secondary School
Secondary: PublicLindsay Collegiate and Vocational Institute
Secondary: PublicI E Weldon Secondary School
Secondary: Public

