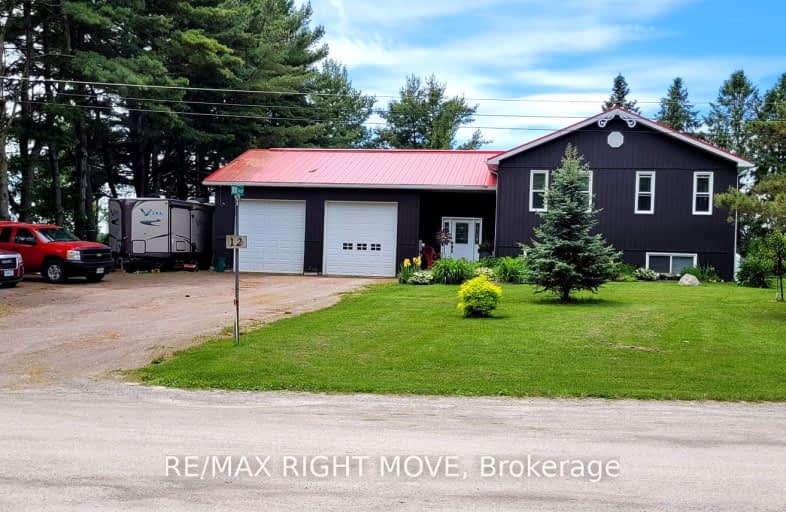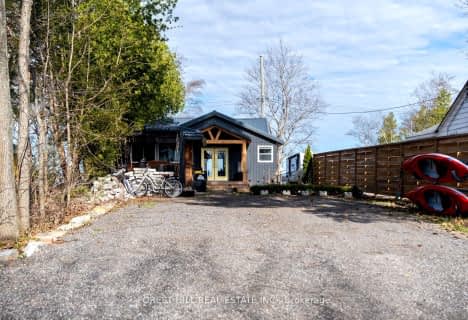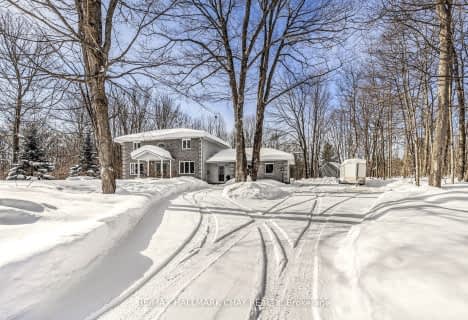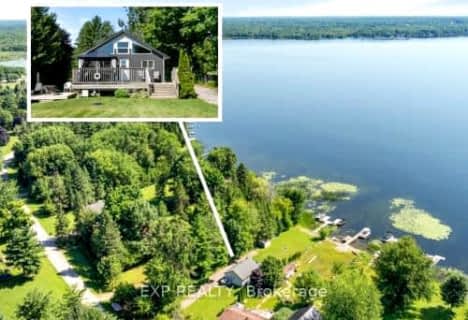
Video Tour
Car-Dependent
- Almost all errands require a car.
0
/100
Somewhat Bikeable
- Almost all errands require a car.
21
/100

Foley Catholic School
Elementary: Catholic
14.42 km
Thorah Central Public School
Elementary: Public
26.84 km
K P Manson Public School
Elementary: Public
20.65 km
Brechin Public School
Elementary: Public
14.68 km
Rama Central Public School
Elementary: Public
13.19 km
Uptergrove Public School
Elementary: Public
15.70 km
Orillia Campus
Secondary: Public
23.61 km
Gravenhurst High School
Secondary: Public
32.88 km
Brock High School
Secondary: Public
37.29 km
Patrick Fogarty Secondary School
Secondary: Catholic
23.99 km
Twin Lakes Secondary School
Secondary: Public
25.24 km
Orillia Secondary School
Secondary: Public
24.59 km
-
O E l C Kitchen
7098 Rama Rd, Severn Bridge ON L0K 1L0 17.19km -
McRae Point Provincial Park
McRae Park Rd, Ramara ON 19.31km -
Tudhope Beach Park
atherley road, Orillia ON 21.27km
-
CIBC
2290 King St, Brechin ON L0K 1B0 26.88km -
Scotiabank
5884 Rama Rd, Orillia ON L3V 6H6 17.27km -
Scotiabank
1094 Barrydowne Rd at la, Rama ON L0K 1T0 17.3km





