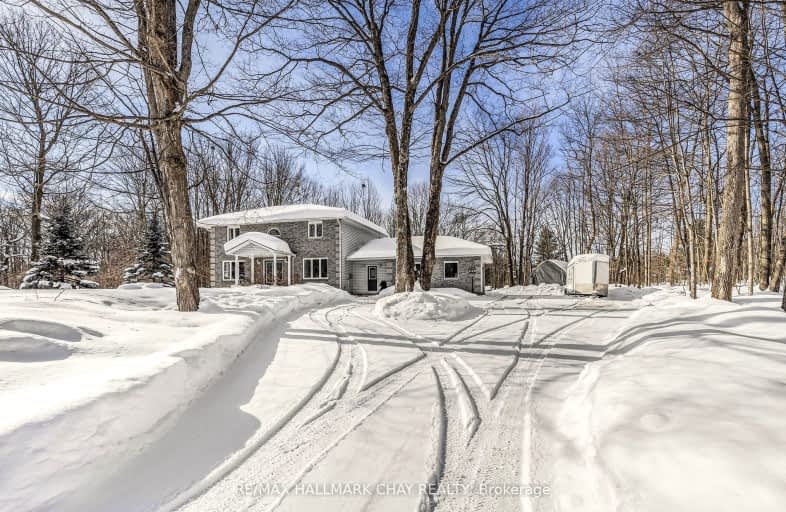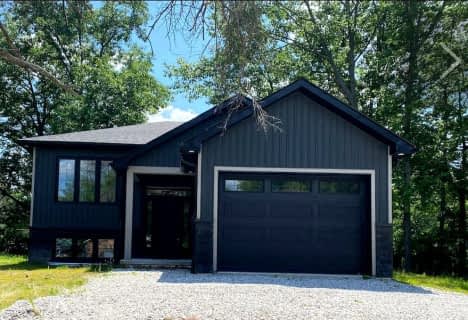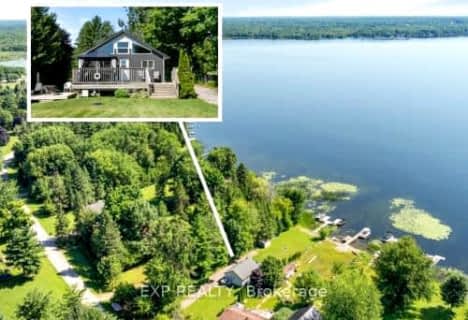
Car-Dependent
- Almost all errands require a car.
Somewhat Bikeable
- Most errands require a car.

Foley Catholic School
Elementary: CatholicK P Manson Public School
Elementary: PublicBrechin Public School
Elementary: PublicRama Central Public School
Elementary: PublicUptergrove Public School
Elementary: PublicSevern Shores Public School
Elementary: PublicOrillia Campus
Secondary: PublicGravenhurst High School
Secondary: PublicBrock High School
Secondary: PublicPatrick Fogarty Secondary School
Secondary: CatholicTwin Lakes Secondary School
Secondary: PublicOrillia Secondary School
Secondary: Public-
O E l C Kitchen
7098 Rama Rd, Severn Bridge ON L0K 1L0 14.79km -
McRae Point Provincial Park
McRae Park Rd, Ramara ON 19.02km -
Atherley Park
Creighton St, Atherley ON 19.24km
-
Scotiabank
5884 Rama Rd, Orillia ON L3V 6H6 15.66km -
Scotiabank
1094 Barrydowne Rd at la, Rama ON L0K 1T0 15.7km -
Anita Groves
773 Atherley Rd, Orillia ON L3V 1P7 18.64km










