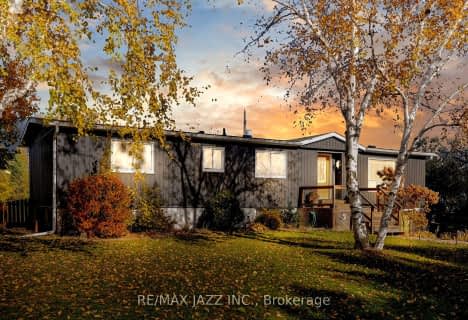
Alexandra Public School
Elementary: Public
2.04 km
Queen Victoria Public School
Elementary: Public
2.55 km
St. John Paul II Catholic Elementary School
Elementary: Catholic
0.81 km
Central Senior School
Elementary: Public
2.58 km
Parkview Public School
Elementary: Public
1.53 km
Leslie Frost Public School
Elementary: Public
3.02 km
St. Thomas Aquinas Catholic Secondary School
Secondary: Catholic
5.03 km
Brock High School
Secondary: Public
25.05 km
Fenelon Falls Secondary School
Secondary: Public
17.44 km
Lindsay Collegiate and Vocational Institute
Secondary: Public
2.56 km
I E Weldon Secondary School
Secondary: Public
3.54 km
Port Perry High School
Secondary: Public
34.23 km

