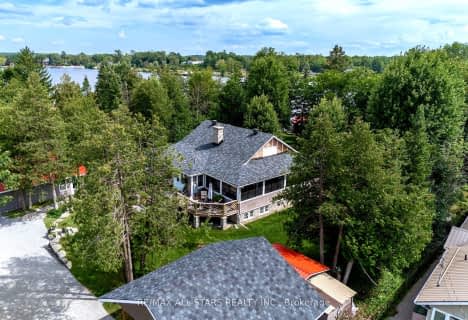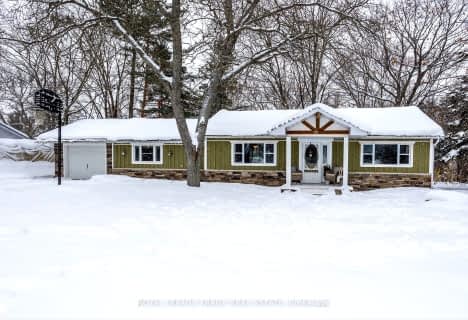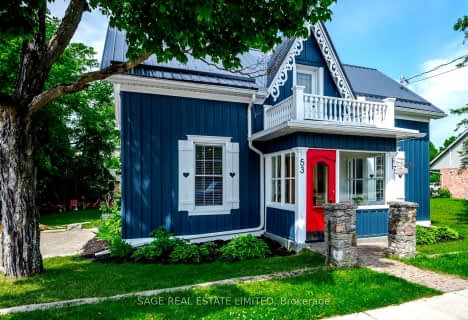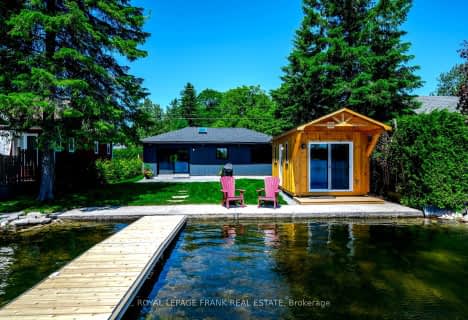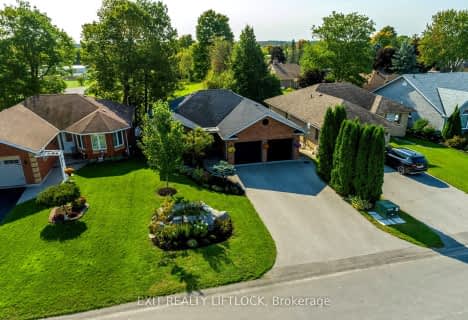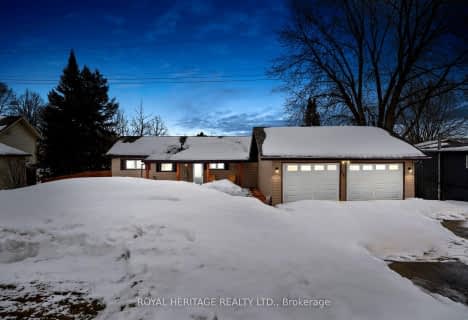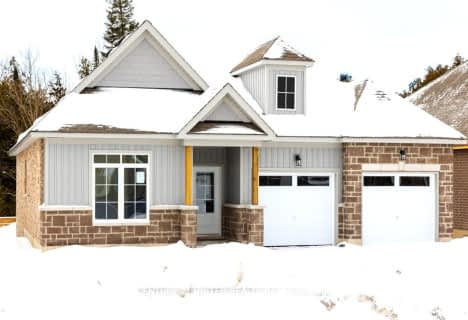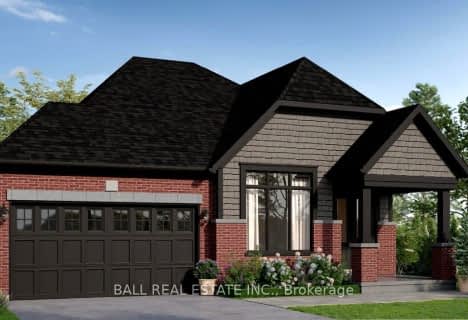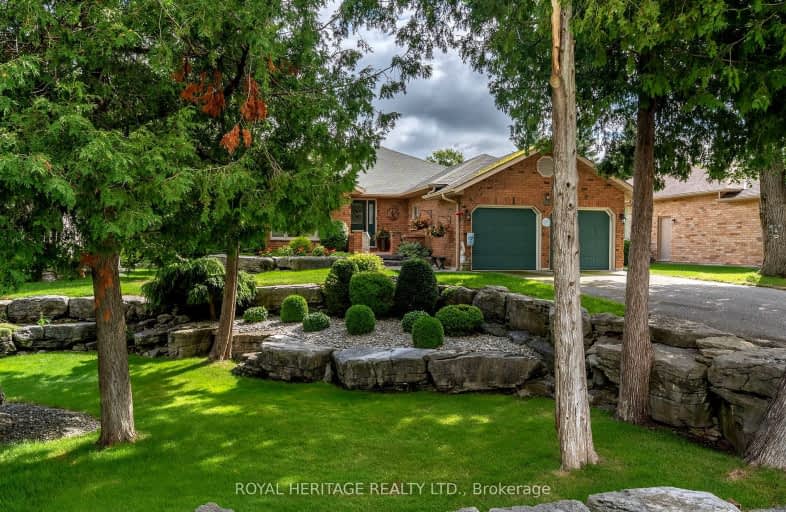
Car-Dependent
- Most errands require a car.
Somewhat Bikeable
- Most errands require a car.

Buckhorn Public School
Elementary: PublicSt. Luke Catholic Elementary School
Elementary: CatholicDunsford District Elementary School
Elementary: PublicSt. Martin Catholic Elementary School
Elementary: CatholicBobcaygeon Public School
Elementary: PublicLangton Public School
Elementary: PublicÉSC Monseigneur-Jamot
Secondary: CatholicFenelon Falls Secondary School
Secondary: PublicCrestwood Secondary School
Secondary: PublicLindsay Collegiate and Vocational Institute
Secondary: PublicSt. Peter Catholic Secondary School
Secondary: CatholicI E Weldon Secondary School
Secondary: Public-
Riverview Park
Bobcaygeon ON 0.74km -
Bobcaygeon Agriculture Park
Mansfield St, Bobcaygeon ON K0M 1A0 1.42km -
Garnet Graham Beach Park
Fenelon Falls ON K0M 1N0 16.79km
-
CIBC
93 Bolton St, Bobcaygeon ON K0M 1A0 1.13km -
BMO Bank of Montreal
75 Bolton St, Bobcaygeon ON K0M 1A0 1.19km -
BMO Bank of Montreal
1024 Mississauga St, Curve Lake ON K0L 1R0 14.88km
- 1 bath
- 2 bed
- 1100 sqft
178 Front Street West, Kawartha Lakes, Ontario • K0M 1A0 • Bobcaygeon
- 2 bath
- 2 bed
- 1500 sqft
42 Hemlock Crescent, Kawartha Lakes, Ontario • K0M 1A0 • Bobcaygeon





