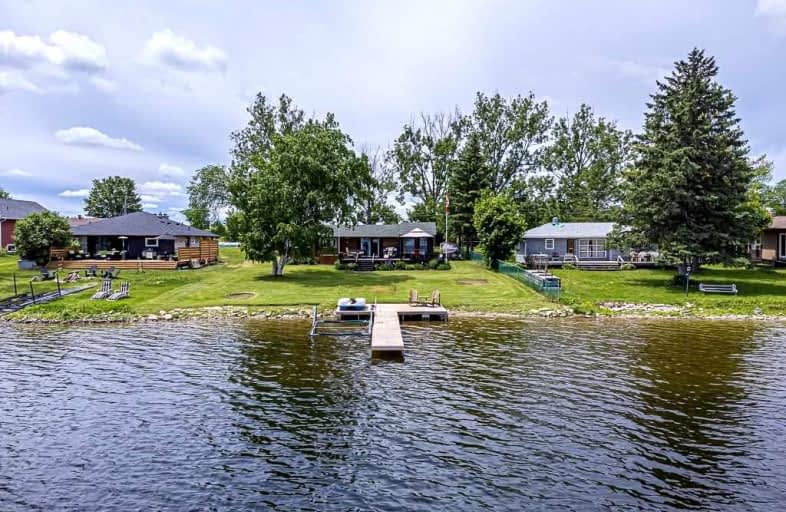
3D Walkthrough

Fenelon Twp Public School
Elementary: Public
5.60 km
Queen Victoria Public School
Elementary: Public
13.70 km
St. John Paul II Catholic Elementary School
Elementary: Catholic
12.60 km
Dunsford District Elementary School
Elementary: Public
7.69 km
Parkview Public School
Elementary: Public
13.47 km
Langton Public School
Elementary: Public
4.93 km
St. Thomas Aquinas Catholic Secondary School
Secondary: Catholic
16.77 km
Brock High School
Secondary: Public
30.77 km
Fenelon Falls Secondary School
Secondary: Public
5.60 km
Crestwood Secondary School
Secondary: Public
35.28 km
Lindsay Collegiate and Vocational Institute
Secondary: Public
14.38 km
I E Weldon Secondary School
Secondary: Public
13.68 km


