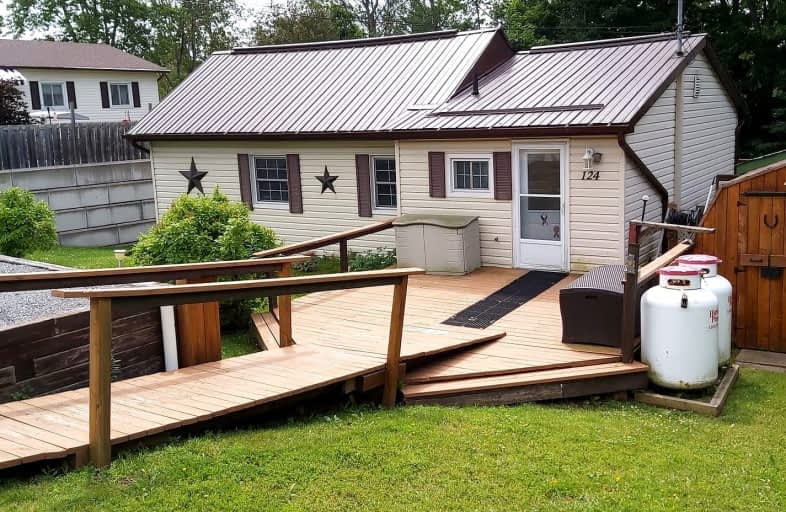Car-Dependent
- Most errands require a car.
33
/100
Somewhat Bikeable
- Most errands require a car.
34
/100

Buckhorn Public School
Elementary: Public
15.42 km
St. Luke Catholic Elementary School
Elementary: Catholic
18.16 km
Dunsford District Elementary School
Elementary: Public
12.55 km
St. Martin Catholic Elementary School
Elementary: Catholic
17.87 km
Bobcaygeon Public School
Elementary: Public
0.62 km
Langton Public School
Elementary: Public
13.25 km
ÉSC Monseigneur-Jamot
Secondary: Catholic
31.61 km
St. Thomas Aquinas Catholic Secondary School
Secondary: Catholic
27.67 km
Fenelon Falls Secondary School
Secondary: Public
14.55 km
Crestwood Secondary School
Secondary: Public
31.60 km
Lindsay Collegiate and Vocational Institute
Secondary: Public
25.92 km
I E Weldon Secondary School
Secondary: Public
23.95 km
-
Bobcaygeon Agriculture Park
Mansfield St, Bobcaygeon ON K0M 1A0 1.18km -
Riverview Park
Bobcaygeon ON 2.52km -
Garnet Graham Beach Park
Fenelon Falls ON K0M 1N0 14.69km
-
BMO Bank of Montreal
75 Bolton St, Bobcaygeon ON K0M 1A0 1.12km -
CIBC
93 Bolton St, Bobcaygeon ON K0M 1A0 1.21km -
TD Bank Financial Group
49 Colbourne St, Fenelon Falls ON K0M 1N0 14.29km



