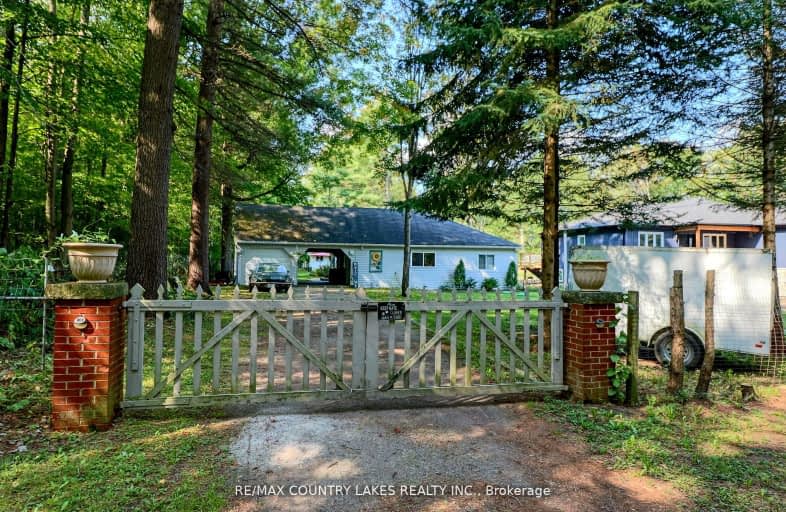Sold on Nov 18, 2023
Note: Property is not currently for sale or for rent.

-
Type: Detached
-
Style: Bungalow
-
Size: 1100 sqft
-
Lot Size: 80 x 233 Feet
-
Age: 51-99 years
-
Taxes: $2,850 per year
-
Days on Site: 36 Days
-
Added: Oct 13, 2023 (1 month on market)
-
Updated:
-
Last Checked: 1 month ago
-
MLS®#: X7217118
-
Listed By: Re/max country lakes realty inc.
You'll Love the Privacy of this Gated & Fully Fenced Large Lot that Spans 80' x 233', Stanley Rd Feels Like You've Just Pulled Into a Provincial Park W/Tall Pines and Slow Traffic!! Offering a Separate Detached 20' x 30' Workshop & Built In Sauna Plus a Single Attached Garage on the House Giving You Ample Storage, This Ranch Bungalow Has a Unique Layout & Many Upgrades Incl a Custom Kit W/Big Island & Granite Counters, An Open Concept Liv Area W/Vaulted Ceiling & W/O to Rear Deck, The Primary Bdrm Has a Newer 3Pc Ensuite, Enjoy a Home Office/Family Rm W/Sep Entrance from Breezeway for Easy Access of Customers if Needed, Stanley Rd is a Unique Waterfront Neighborhood Offering a Waterfront Access Lot for Swimming/Fishing/Canoeing or Just Throwing a Ball so Your Dog can Have a Swim!!, Neighbor to the South is Just Forest, You'll Feel Like You're Country Living but Will Still Have a Community Feel, The Value Here is Ample and it's an Amazing Property You Need to See!
Property Details
Facts for 128 Stanley Road, Kawartha Lakes
Status
Days on Market: 36
Last Status: Sold
Sold Date: Nov 18, 2023
Closed Date: Feb 01, 2024
Expiry Date: Jan 13, 2024
Sold Price: $550,000
Unavailable Date: Nov 20, 2023
Input Date: Oct 13, 2023
Prior LSC: Listing with no contract changes
Property
Status: Sale
Property Type: Detached
Style: Bungalow
Size (sq ft): 1100
Age: 51-99
Area: Kawartha Lakes
Community: Woodville
Availability Date: TBA
Inside
Bedrooms: 3
Bathrooms: 2
Kitchens: 1
Rooms: 8
Den/Family Room: Yes
Air Conditioning: Other
Fireplace: Yes
Laundry Level: Main
Central Vacuum: N
Washrooms: 2
Utilities
Electricity: Yes
Gas: No
Cable: No
Telephone: Yes
Building
Basement: Crawl Space
Basement 2: Unfinished
Heat Type: Forced Air
Heat Source: Propane
Exterior: Vinyl Siding
Water Supply Type: Drilled Well
Water Supply: Well
Special Designation: Unknown
Other Structures: Workshop
Parking
Driveway: Pvt Double
Garage Spaces: 1
Garage Type: Attached
Covered Parking Spaces: 8
Total Parking Spaces: 9
Fees
Tax Year: 2023
Tax Legal Description: Lt 16 PL 333; Kawrtha Lakes
Taxes: $2,850
Highlights
Feature: Golf
Feature: Level
Feature: Marina
Feature: Place Of Worship
Feature: School
Feature: School Bus Route
Land
Cross Street: Portage Rd & Stanley
Municipality District: Kawartha Lakes
Fronting On: West
Parcel Number: 631710246
Pool: None
Sewer: Septic
Lot Depth: 233 Feet
Lot Frontage: 80 Feet
Acres: < .50
Waterfront: None
Rooms
Room details for 128 Stanley Road, Kawartha Lakes
| Type | Dimensions | Description |
|---|---|---|
| Foyer Main | 6.77 x 2.37 | Tile Floor, Double Closet, Crown Moulding |
| Kitchen Main | 4.54 x 3.54 | Tile Floor, Pot Lights |
| Living Main | 4.80 x 6.20 | Laminate, Vaulted Ceiling, Fireplace |
| Dining Main | 3.49 x 3.36 | Laminate, Crown Moulding |
| Prim Bdrm Main | 3.82 x 3.74 | Laminate, 3 Pc Ensuite, Double Closet |
| 2nd Br Main | 2.55 x 4.69 | Laminate, Double Closet, Window |
| 3rd Br Main | 3.56 x 3.67 | Laminate, Window, Crown Moulding |
| 4th Br Main | 2.20 x 4.72 | Laminate, Breezeway, Crown Moulding |
| Laundry Main | 3.67 x 3.29 | Laundry Sink |
| Workshop | 6.09 x 9.14 |
| XXXXXXXX | XXX XX, XXXX |
XXXXXX XXX XXXX |
$XXX,XXX |
| XXXXXXXX | XXX XX, XXXX |
XXXXXXX XXX XXXX |
|
| XXX XX, XXXX |
XXXXXX XXX XXXX |
$XXX,XXX | |
| XXXXXXXX | XXX XX, XXXX |
XXXX XXX XXXX |
$XXX,XXX |
| XXX XX, XXXX |
XXXXXX XXX XXXX |
$XXX,XXX | |
| XXXXXXXX | XXX XX, XXXX |
XXXX XXX XXXX |
$XXX,XXX |
| XXX XX, XXXX |
XXXXXX XXX XXXX |
$XXX,XXX | |
| XXXXXXXX | XXX XX, XXXX |
XXXXXXX XXX XXXX |
|
| XXX XX, XXXX |
XXXXXX XXX XXXX |
$XXX,XXX |
| XXXXXXXX XXXXXX | XXX XX, XXXX | $599,900 XXX XXXX |
| XXXXXXXX XXXXXXX | XXX XX, XXXX | XXX XXXX |
| XXXXXXXX XXXXXX | XXX XX, XXXX | $624,500 XXX XXXX |
| XXXXXXXX XXXX | XXX XX, XXXX | $360,000 XXX XXXX |
| XXXXXXXX XXXXXX | XXX XX, XXXX | $364,900 XXX XXXX |
| XXXXXXXX XXXX | XXX XX, XXXX | $360,000 XXX XXXX |
| XXXXXXXX XXXXXX | XXX XX, XXXX | $364,900 XXX XXXX |
| XXXXXXXX XXXXXXX | XXX XX, XXXX | XXX XXXX |
| XXXXXXXX XXXXXX | XXX XX, XXXX | $349,900 XXX XXXX |

Foley Catholic School
Elementary: CatholicHoly Family Catholic School
Elementary: CatholicThorah Central Public School
Elementary: PublicBeaverton Public School
Elementary: PublicBrechin Public School
Elementary: PublicLady Mackenzie Public School
Elementary: PublicOrillia Campus
Secondary: PublicBrock High School
Secondary: PublicSutton District High School
Secondary: PublicFenelon Falls Secondary School
Secondary: PublicLindsay Collegiate and Vocational Institute
Secondary: PublicTwin Lakes Secondary School
Secondary: Public-
Beaverton Mill Gateway Park
Beaverton ON 12.82km -
Cannington Park
Cannington ON 20.27km -
McRae Point Provincial Park
McRae Park Rd, Ramara ON 20.92km
-
CIBC
2290 King St, Brechin ON L0K 1B0 12.5km -
TD Bank Financial Group
11 Beaver Ave, Beaverton ON L0K 1A0 11.92km -
RBC Royal Bank ATM
1415 Durham Rd 15, Beaverton ON L0A 1A0 12.08km


