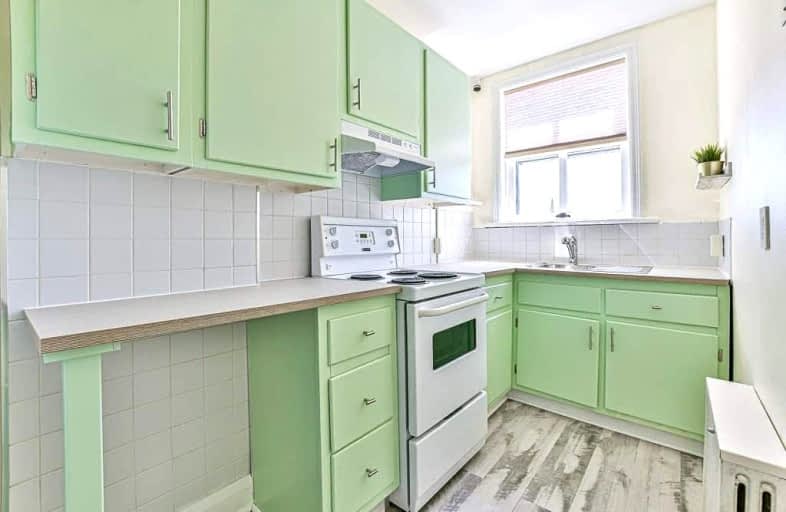
St. Mary Catholic Elementary School
Elementary: Catholic
0.68 km
King Albert Public School
Elementary: Public
0.35 km
Alexandra Public School
Elementary: Public
0.66 km
Queen Victoria Public School
Elementary: Public
0.67 km
Central Senior School
Elementary: Public
0.62 km
Leslie Frost Public School
Elementary: Public
1.14 km
St. Thomas Aquinas Catholic Secondary School
Secondary: Catholic
2.59 km
Brock High School
Secondary: Public
26.07 km
Fenelon Falls Secondary School
Secondary: Public
19.73 km
Lindsay Collegiate and Vocational Institute
Secondary: Public
0.69 km
I E Weldon Secondary School
Secondary: Public
1.89 km
Port Perry High School
Secondary: Public
32.80 km





