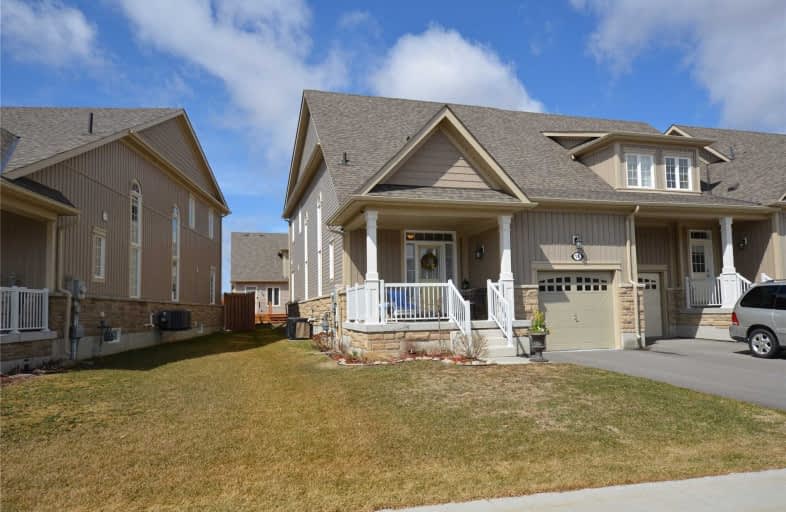Sold on May 07, 2019
Note: Property is not currently for sale or for rent.

-
Type: Att/Row/Twnhouse
-
Style: Bungaloft
-
Size: 1500 sqft
-
Lot Size: 30.68 x 111.25 Feet
-
Age: No Data
-
Taxes: $3,224 per year
-
Days on Site: 22 Days
-
Added: Sep 07, 2019 (3 weeks on market)
-
Updated:
-
Last Checked: 1 month ago
-
MLS®#: X4418365
-
Listed By: Mincom plus realty inc., brokerage
Lovely 1830 Sq Ft "Trent Model" Nestled Next To The Lindsay Golf & Country Club. This End Unit Townhouse Bungaloft Features 3 Bdrms & 3 Baths With An Impressive Open Living Rm To Loft Above. Main Floor Living Made Easy With A Spacious Master Bedroom With Ensuite & Walk-In Closet Plus Main Floor Laundry Rm & Entry Inside From Garage. Upstairs Features Computer Nook, 2 Bdrms, Jack & Jill Bath & A Great "Secret" Rm Doubles As A Closet/Storage. Show 10+!
Extras
Pt Block 70, Plan 57M797, Pt 1 57R10346 Together With An Easement Over Pt 2 57R10346 As In Kl88395 Subject To An Easement For Entry As In Kl88395 City Of Kawartha Lakes. See Documents For Inclusions & Exclusions
Property Details
Facts for 14 Deacon Crescent, Kawartha Lakes
Status
Days on Market: 22
Last Status: Sold
Sold Date: May 07, 2019
Closed Date: Jun 14, 2019
Expiry Date: Oct 15, 2019
Sold Price: $442,000
Unavailable Date: May 07, 2019
Input Date: Apr 16, 2019
Prior LSC: Listing with no contract changes
Property
Status: Sale
Property Type: Att/Row/Twnhouse
Style: Bungaloft
Size (sq ft): 1500
Area: Kawartha Lakes
Community: Lindsay
Availability Date: 30-60
Inside
Bedrooms: 3
Bathrooms: 3
Kitchens: 1
Rooms: 11
Den/Family Room: No
Air Conditioning: Central Air
Fireplace: No
Laundry Level: Main
Washrooms: 3
Utilities
Electricity: Yes
Gas: Yes
Cable: Yes
Building
Basement: Full
Basement 2: Unfinished
Heat Type: Forced Air
Heat Source: Gas
Exterior: Stone
Exterior: Vinyl Siding
Water Supply: Municipal
Special Designation: Unknown
Parking
Driveway: Available
Garage Spaces: 1
Garage Type: Attached
Covered Parking Spaces: 2
Total Parking Spaces: 2
Fees
Tax Year: 2018
Tax Legal Description: See Extras
Taxes: $3,224
Highlights
Feature: Golf
Feature: Level
Feature: Park
Land
Cross Street: Logie St & Deacon Cr
Municipality District: Kawartha Lakes
Fronting On: North
Pool: None
Sewer: Sewers
Lot Depth: 111.25 Feet
Lot Frontage: 30.68 Feet
Zoning: Rm1-S13
Waterfront: None
Access To Property: Yr Rnd Municpal Rd
Additional Media
- Virtual Tour: https://www.easywebvideo.com/97a5eb23
Rooms
Room details for 14 Deacon Crescent, Kawartha Lakes
| Type | Dimensions | Description |
|---|---|---|
| Foyer Main | 2.43 x 2.62 | |
| Living Main | 5.79 x 4.38 | Crown Moulding |
| Kitchen Main | 2.89 x 3.69 | |
| Breakfast Main | 3.20 x 3.20 | |
| Master Main | 5.91 x 3.35 | 4 Pc Ensuite, W/I Closet |
| 2nd Br 2nd | 3.96 x 3.13 | |
| 3rd Br 2nd | 4.26 x 3.53 | Separate Rm |
| Laundry Main | 2.43 x 2.01 | |
| Loft 2nd | 1.82 x 3.23 |
| XXXXXXXX | XXX XX, XXXX |
XXXX XXX XXXX |
$XXX,XXX |
| XXX XX, XXXX |
XXXXXX XXX XXXX |
$XXX,XXX |
| XXXXXXXX XXXX | XXX XX, XXXX | $442,000 XXX XXXX |
| XXXXXXXX XXXXXX | XXX XX, XXXX | $449,900 XXX XXXX |

St. Mary Catholic Elementary School
Elementary: CatholicKing Albert Public School
Elementary: PublicAlexandra Public School
Elementary: PublicQueen Victoria Public School
Elementary: PublicCentral Senior School
Elementary: PublicLeslie Frost Public School
Elementary: PublicSt. Thomas Aquinas Catholic Secondary School
Secondary: CatholicBrock High School
Secondary: PublicFenelon Falls Secondary School
Secondary: PublicLindsay Collegiate and Vocational Institute
Secondary: PublicI E Weldon Secondary School
Secondary: PublicPort Perry High School
Secondary: Public

