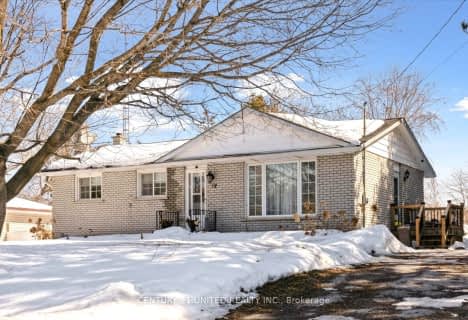
North Cavan Public School
Elementary: Public
16.51 km
St. Luke Catholic Elementary School
Elementary: Catholic
5.27 km
Scott Young Public School
Elementary: Public
8.66 km
Lady Eaton Elementary School
Elementary: Public
8.46 km
St. Martin Catholic Elementary School
Elementary: Catholic
8.07 km
Chemong Public School
Elementary: Public
10.14 km
ÉSC Monseigneur-Jamot
Secondary: Catholic
13.85 km
Peterborough Collegiate and Vocational School
Secondary: Public
16.00 km
Holy Cross Catholic Secondary School
Secondary: Catholic
15.36 km
Crestwood Secondary School
Secondary: Public
13.27 km
Adam Scott Collegiate and Vocational Institute
Secondary: Public
15.39 km
St. Peter Catholic Secondary School
Secondary: Catholic
14.44 km


