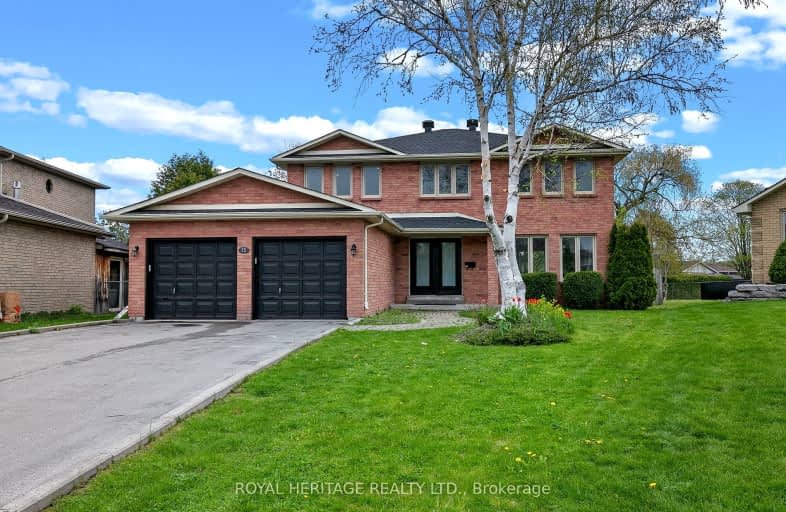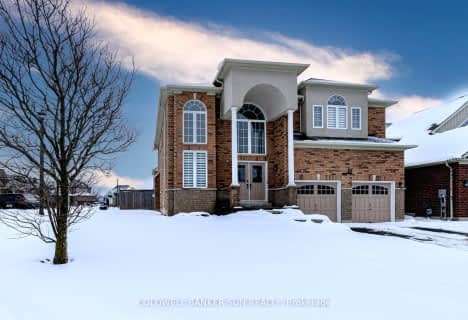Car-Dependent
- Almost all errands require a car.
Bikeable
- Some errands can be accomplished on bike.

Alexandra Public School
Elementary: PublicQueen Victoria Public School
Elementary: PublicSt. John Paul II Catholic Elementary School
Elementary: CatholicCentral Senior School
Elementary: PublicParkview Public School
Elementary: PublicLeslie Frost Public School
Elementary: PublicSt. Thomas Aquinas Catholic Secondary School
Secondary: CatholicBrock High School
Secondary: PublicFenelon Falls Secondary School
Secondary: PublicLindsay Collegiate and Vocational Institute
Secondary: PublicI E Weldon Secondary School
Secondary: PublicPort Perry High School
Secondary: Public-
Northlin Park
Lindsay ON 0.55km -
Elgin Park
Lindsay ON 0.89km -
Old Mill Park
16 Kent St W, Lindsay ON K9V 2Y1 1.97km
-
Scotiabank
55 Angeline St N, Lindsay ON K9V 5B7 1.65km -
CIBC
66 Kent St W, Lindsay ON K9V 2Y2 1.94km -
Scotiabank
165 Kent St W, Lindsay ON K9V 4S2 1.95km
- 2 bath
- 5 bed
- 1500 sqft
21 Sussex Street North, Kawartha Lakes, Ontario • K9V 4H3 • Lindsay














