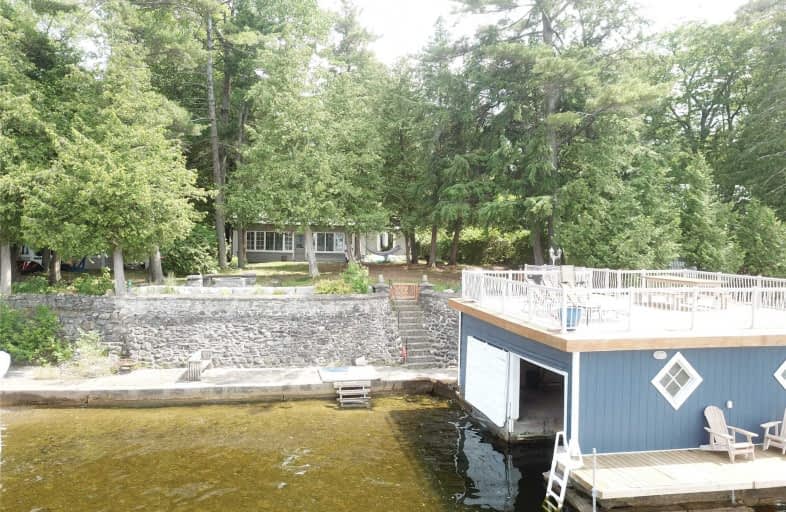Sold on Aug 02, 2019
Note: Property is not currently for sale or for rent.

-
Type: Detached
-
Style: Bungalow
-
Lot Size: 66.01 x 88.62 Feet
-
Age: No Data
-
Taxes: $3,797 per year
-
Days on Site: 81 Days
-
Added: Sep 07, 2019 (2 months on market)
-
Updated:
-
Last Checked: 3 months ago
-
MLS®#: X4452965
-
Listed By: Mincom plus realty inc., brokerage
Sturgeon Lake Beauty! 4 Bdrms, 2 Bath Bungalow Sitting On A Beautiful 66 Ft Lot With Sunset Exposure! Where To Begin? Let's Start With The Included Back Lot With A Workshop & Double Detached Garage Plus Plenty Of Parking For Friends & Family! After Parking The Car, And Five Short Steps Across Rose Street, You'll Find The Freshly Painted Bungalow Featuring Updated Bathrooms, Flooring & A Gorgeous Stone Propane Fireplace Centrepiece In The Living Room!
Extras
Three Bedrooms Up Plus Main Floor Laundry & Lovely 3 Season Enclosed Sunroom Make This A Perfect Year Round Home Or Cottage Family Retreat! See Docs For Inclusions & Exclusions And Full Write Up.
Property Details
Facts for 15 Rose Street, Kawartha Lakes
Status
Days on Market: 81
Last Status: Sold
Sold Date: Aug 02, 2019
Closed Date: Aug 22, 2019
Expiry Date: Sep 13, 2019
Sold Price: $727,000
Unavailable Date: Aug 02, 2019
Input Date: May 16, 2019
Property
Status: Sale
Property Type: Detached
Style: Bungalow
Area: Kawartha Lakes
Community: Rural Fenelon
Availability Date: Flexible
Assessment Amount: $420,375
Assessment Year: 2019
Inside
Bedrooms: 3
Bedrooms Plus: 1
Bathrooms: 2
Kitchens: 1
Rooms: 14
Den/Family Room: Yes
Air Conditioning: None
Fireplace: Yes
Laundry Level: Main
Washrooms: 2
Utilities
Electricity: Yes
Building
Basement: Finished
Basement 2: Full
Heat Type: Forced Air
Heat Source: Propane
Exterior: Alum Siding
Water Supply Type: Drilled Well
Water Supply: Well
Special Designation: Unknown
Other Structures: Workshop
Parking
Driveway: Pvt Double
Garage Spaces: 2
Garage Type: Detached
Covered Parking Spaces: 5
Total Parking Spaces: 5
Fees
Tax Year: 2019
Tax Legal Description: Lt 7 Pl 123 City Of Kawartha Lakes
Taxes: $3,797
Highlights
Feature: Lake Access
Feature: Waterfront
Land
Cross Street: Pleasant Point Rd &
Municipality District: Kawartha Lakes
Fronting On: North
Parcel Number: 632750102
Pool: None
Sewer: Septic
Lot Depth: 88.62 Feet
Lot Frontage: 66.01 Feet
Lot Irregularities: Irreg -Together With
Acres: < .50
Waterfront: Direct
Water Body Name: Sturgeon
Water Body Type: Lake
Water Frontage: 66
Water Features: Boat Lift
Water Features: Dock
Shoreline Allowance: Not Ownd
Shoreline Exposure: N
Additional Media
- Virtual Tour: https://app.easywebvideo.com/f4e3e251
Rooms
Room details for 15 Rose Street, Kawartha Lakes
| Type | Dimensions | Description |
|---|---|---|
| Dining Main | 3.96 x 2.86 | |
| Kitchen Main | 4.87 x 2.83 | |
| Living Main | 5.12 x 6.49 | Gas Fireplace |
| Master Main | 4.08 x 3.53 | |
| 2nd Br Main | 3.68 x 2.89 | |
| 3rd Br Main | 3.71 x 2.89 | |
| Sunroom Main | 6.55 x 2.77 | |
| Foyer Main | 2.16 x 2.68 | |
| 4th Br Lower | 4.60 x 2.92 | |
| Family Lower | 3.26 x 5.09 | |
| Utility Lower | 9.20 x 4.30 | |
| Other Lower | 2.16 x 2.68 |
| XXXXXXXX | XXX XX, XXXX |
XXXX XXX XXXX |
$XXX,XXX |
| XXX XX, XXXX |
XXXXXX XXX XXXX |
$XXX,XXX |
| XXXXXXXX XXXX | XXX XX, XXXX | $727,000 XXX XXXX |
| XXXXXXXX XXXXXX | XXX XX, XXXX | $749,900 XXX XXXX |

St. Mary Catholic Elementary School
Elementary: CatholicFenelon Twp Public School
Elementary: PublicQueen Victoria Public School
Elementary: PublicSt. John Paul II Catholic Elementary School
Elementary: CatholicDunsford District Elementary School
Elementary: PublicLangton Public School
Elementary: PublicÉSC Monseigneur-Jamot
Secondary: CatholicSt. Thomas Aquinas Catholic Secondary School
Secondary: CatholicFenelon Falls Secondary School
Secondary: PublicCrestwood Secondary School
Secondary: PublicLindsay Collegiate and Vocational Institute
Secondary: PublicI E Weldon Secondary School
Secondary: Public- 1 bath
- 3 bed
- 700 sqft
38 Maple Grove Road, Kawartha Lakes, Ontario • K9V 4R6 • Lindsay



