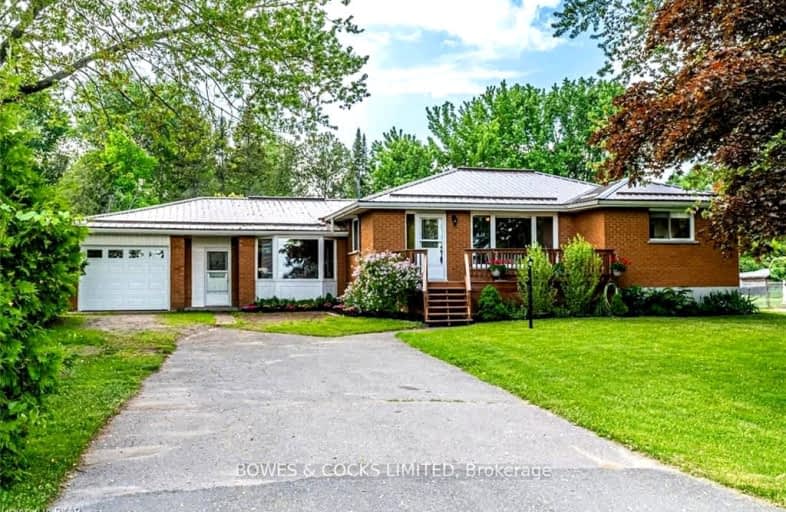Car-Dependent
- Almost all errands require a car.
Somewhat Bikeable
- Most errands require a car.

Fenelon Twp Public School
Elementary: PublicAlexandra Public School
Elementary: PublicQueen Victoria Public School
Elementary: PublicSt. John Paul II Catholic Elementary School
Elementary: CatholicCentral Senior School
Elementary: PublicParkview Public School
Elementary: PublicSt. Thomas Aquinas Catholic Secondary School
Secondary: CatholicBrock High School
Secondary: PublicFenelon Falls Secondary School
Secondary: PublicLindsay Collegiate and Vocational Institute
Secondary: PublicI E Weldon Secondary School
Secondary: PublicPort Perry High School
Secondary: Public-
The Cat & the Fiddle
49 William Street N, Lindsay, ON K9V 3Z9 9.36km -
The Grand Experience
177 Kent Street W, Lindsay, ON K9V 2Y7 9.56km -
Coach and Horses
16 York Street S, Lindsay, ON K9V 3A2 9.5km
-
Kindred
148 Kent Street W, Lindsay, ON K9V 2Y4 9.51km -
Boiling Over Coffee Vault
148 Kent Street W, Lindsay, ON K9V 2Y6 9.52km -
Twisted Indian
370 Kent Street W, Unit 4, Lindsay, ON K9V 6G8 9.87km
-
Axis Pharmacy
189 Kent Street W, Lindsay, ON K9V 5G6 9.58km -
Coby Pharmacy
6662 Highway 35, Coboconk, ON K0M 1K0 24.67km -
Fisher's Your Independent Grocer
30 Beaver Avenue, Beaverton, ON L0K 1A0 30.05km
-
Fresh FueLL
172 Angeline Street N, Lindsay, ON K9V 4X2 8.55km -
Jacked Up Pizza
153 Angeline Street N, Lindsay, ON K9V 4X3 8.95km -
Pizza Pizza
306 Kawartha Lakes County Road 36, Lindsay, ON K9V 4RV 8.96km
-
Kawartha Lakes Centre
363 Kent Street W, Lindsay, ON K9V 2Z7 9.96km -
Lindsay Square Mall
401 Kent Street W, Lindsay, ON K9V 4Z1 10.06km -
Canadian Tire
160 Lindsay Street, Fenelon Falls, ON K0M 1N0 9.82km
-
Burns Bulk Food
118 Kent Street W, Lindsay, ON K9V 2Y4 9.49km -
Food Basics
363 Kent Street W, Lindsay, ON K9V 2Z7 9.98km -
Loblaws
400 Kent Street W, Lindsay, ON K9V 6K3 10.06km
-
Liquor Control Board of Ontario
879 Lansdowne Street W, Peterborough, ON K9J 1Z5 36.74km -
The Beer Store
570 Lansdowne Street W, Peterborough, ON K9J 1Y9 37.36km -
The Beer Store
200 Ritson Road N, Oshawa, ON L1H 5J8 60.14km
-
Country Hearth & Chimney
7650 County Road 2, RR4, Cobourg, ON K9A 4J7 67.77km -
TVS MECHANICAL
Toronto, ON M1H 3J7 83.39km -
Toronto Home Comfort
2300 Lawrence Avenue E, Unit 31, Toronto, ON M1P 2R2 87.8km
-
Lindsay Drive In
229 Pigeon Lake Road, Lindsay, ON K9V 4R6 9.32km -
Century Theatre
141 Kent Street W, Lindsay, ON K9V 2Y5 9.53km -
Galaxy Cinemas
320 Water Street, Peterborough, ON K9H 7N9 37.26km
-
Peterborough Public Library
345 Aylmer Street N, Peterborough, ON K9H 3V7 36.85km -
Scugog Memorial Public Library
231 Water Street, Port Perry, ON L9L 1A8 40.19km -
Uxbridge Public Library
9 Toronto Street S, Uxbridge, ON L9P 1P3 47.51km
-
Ross Memorial Hospital
10 Angeline Street N, Lindsay, ON K9V 4M8 9.67km -
Peterborough Regional Health Centre
1 Hospital Drive, Peterborough, ON K9J 7C6 35.42km -
St Joseph's At Fleming
659 Brealey Drive, Peterborough, ON K9K 2R8 35.49km
-
Northlin Park
Lindsay ON 8.3km -
Elgin Park
Lindsay ON 8.6km -
Old Mill Park
16 Kent St W, Lindsay ON K9V 2Y1 9.34km
-
CIBC
153 Angeline St N, Lindsay ON K9V 4X3 8.95km -
Scotiabank
55 Angeline St N, Lindsay ON K9V 5B7 9.39km -
CIBC
66 Kent St W, Lindsay ON K9V 2Y2 9.46km


