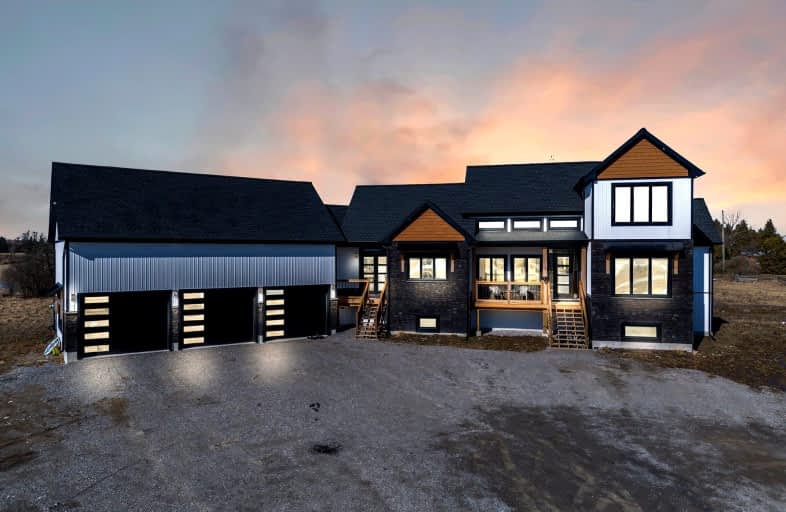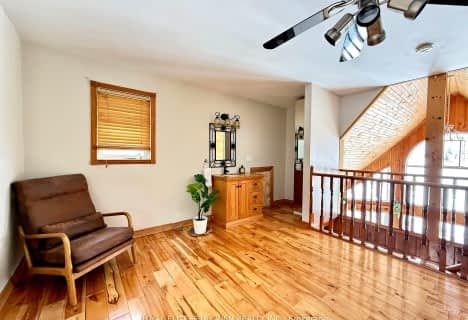Sold on Aug 27, 2024
Note: Property is not currently for sale or for rent.

-
Type: Detached
-
Style: Bungaloft
-
Size: 2500 sqft
-
Lot Size: 11.99 x 0 Acres
-
Age: No Data
-
Taxes: $576 per year
-
Days on Site: 49 Days
-
Added: Jul 09, 2024 (1 month on market)
-
Updated:
-
Last Checked: 2 months ago
-
MLS®#: X9029482
-
Listed By: Right at home realty
Rctly constructed modern farm home is perfect for those in need of plenty of parking, a spacious workshop, or the opportunity to build an additional home for extended family members. Nestled on 11.99 acres, this property boasts its own pond, a dirt bike track, & the potential to construct another home using the existing approved blueprints (refer to attachments) You also have the option to subdivide the lot or maintain it as a single parcel with two residences (Refer to the photos to view the dedicated road leading to the pre-excavated foundation area) 16 Cambray offers a total of 4 bedroom, 5 bath 2557 square ft. Bungaloft which inc. 10-foot ceilings & a 20-foot vaulted ceiling in the liv room W/ a large cozy fireplace. Additionally, there is an extra 2000 square ft. in the fully finished basement with 10-foot ceilings. The property features multiple entrances, custom luxurious vinyl plank flooring, a chef's kitchen, & quartz countertops. equip W/ force air prop W gas service avail 4
Extras
connection. The existing furnace and water-on-demand systems are comp with both prop and gas. Enjoy the energy efficiency of this home, thanks to R80 attic ins, R10 Silverboard ins on the exter, R28 wall ins, & high-end triple-pane windows.
Property Details
Facts for 16 Cambray Road, Kawartha Lakes
Status
Days on Market: 49
Last Status: Sold
Sold Date: Aug 27, 2024
Closed Date: Nov 28, 2024
Expiry Date: Sep 30, 2024
Sold Price: $1,482,500
Unavailable Date: Sep 04, 2024
Input Date: Jul 09, 2024
Property
Status: Sale
Property Type: Detached
Style: Bungaloft
Size (sq ft): 2500
Area: Kawartha Lakes
Community: Rural Fenelon
Availability Date: TBD
Inside
Bedrooms: 3
Bedrooms Plus: 1
Bathrooms: 5
Kitchens: 1
Rooms: 10
Den/Family Room: Yes
Air Conditioning: Central Air
Fireplace: Yes
Washrooms: 5
Building
Basement: Finished
Basement 2: Full
Heat Type: Heat Pump
Heat Source: Propane
Exterior: Stone
Exterior: Vinyl Siding
Water Supply: Well
Special Designation: Unknown
Parking
Driveway: Private
Garage Spaces: 5
Garage Type: Attached
Covered Parking Spaces: 20
Total Parking Spaces: 25
Fees
Tax Year: 2023
Tax Legal Description: PTW 1/2 Lt 6 Con 5 Fenelon Falls as in A44154
Taxes: $576
Highlights
Feature: Hospital
Feature: Lake/Pond
Feature: School
Feature: School Bus Route
Land
Cross Street: Cambray Rd / Hwy 35
Municipality District: Kawartha Lakes
Fronting On: North
Parcel Number: 631620679
Pool: None
Sewer: Septic
Lot Frontage: 11.99 Acres
Acres: 10-24.99
Additional Media
- Virtual Tour: https://listings.caliramedia.com/sites/dnzqeoq/unbranded
Rooms
Room details for 16 Cambray Road, Kawartha Lakes
| Type | Dimensions | Description |
|---|---|---|
| Living Main | 4.46 x 6.41 | Stone Fireplace, Vaulted Ceiling, Pot Lights |
| Kitchen Main | 3.66 x 3.95 | Centre Island, Quartz Counter, Breakfast Bar |
| Breakfast Main | 3.84 x 3.95 | Large Window, W/O To Deck |
| Dining Main | 4.01 x 4.08 | Large Window, W/O To Deck, Vinyl Floor |
| Sitting Main | 3.96 x 4.90 | Pot Lights, Vinyl Floor |
| Prim Bdrm Main | 3.99 x 4.67 | W/I Closet, 5 Pc Ensuite |
| 2nd Br 2nd | 3.78 x 4.01 | 3 Pc Ensuite, W/I Closet |
| 3rd Br 2nd | 3.41 x 4.01 | 3 Pc Ensuite, W/I Closet |
| Rec Bsmt | 6.06 x 8.83 | Pot Lights, Vinyl Floor |
| 4th Br Bsmt | 3.67 x 5.00 | Large Window, Pot Lights, Vinyl Floor |
| Games Bsmt | 3.58 x 4.65 | Pot Lights, Vinyl Floor |
| Sitting Bsmt | 4.71 x 4.82 | Pot Lights, Vinyl Floor |
| XXXXXXXX | XXX XX, XXXX |
XXXXXX XXX XXXX |
$X,XXX,XXX |
| XXXXXXXX | XXX XX, XXXX |
XXXXXXX XXX XXXX |
|
| XXX XX, XXXX |
XXXXXX XXX XXXX |
$X,XXX,XXX | |
| XXXXXXXX | XXX XX, XXXX |
XXXXXXX XXX XXXX |
|
| XXX XX, XXXX |
XXXXXX XXX XXXX |
$X,XXX,XXX | |
| XXXXXXXX | XXX XX, XXXX |
XXXXXXX XXX XXXX |
|
| XXX XX, XXXX |
XXXXXX XXX XXXX |
$X,XXX,XXX | |
| XXXXXXXX | XXX XX, XXXX |
XXXXXXX XXX XXXX |
|
| XXX XX, XXXX |
XXXXXX XXX XXXX |
$X,XXX,XXX | |
| XXXXXXXX | XXX XX, XXXX |
XXXXXXX XXX XXXX |
|
| XXX XX, XXXX |
XXXXXX XXX XXXX |
$X,XXX,XXX | |
| XXXXXXXX | XXX XX, XXXX |
XXXXXXX XXX XXXX |
|
| XXX XX, XXXX |
XXXXXX XXX XXXX |
$X,XXX,XXX | |
| XXXXXXXX | XXX XX, XXXX |
XXXXXXX XXX XXXX |
|
| XXX XX, XXXX |
XXXXXX XXX XXXX |
$X,XXX,XXX | |
| XXXXXXXX | XXX XX, XXXX |
XXXX XXX XXXX |
$XXX,XXX |
| XXX XX, XXXX |
XXXXXX XXX XXXX |
$XXX,XXX |
| XXXXXXXX XXXXXX | XXX XX, XXXX | $1,499,900 XXX XXXX |
| XXXXXXXX XXXXXXX | XXX XX, XXXX | XXX XXXX |
| XXXXXXXX XXXXXX | XXX XX, XXXX | $1,549,900 XXX XXXX |
| XXXXXXXX XXXXXXX | XXX XX, XXXX | XXX XXXX |
| XXXXXXXX XXXXXX | XXX XX, XXXX | $1,549,900 XXX XXXX |
| XXXXXXXX XXXXXXX | XXX XX, XXXX | XXX XXXX |
| XXXXXXXX XXXXXX | XXX XX, XXXX | $1,549,900 XXX XXXX |
| XXXXXXXX XXXXXXX | XXX XX, XXXX | XXX XXXX |
| XXXXXXXX XXXXXX | XXX XX, XXXX | $1,599,999 XXX XXXX |
| XXXXXXXX XXXXXXX | XXX XX, XXXX | XXX XXXX |
| XXXXXXXX XXXXXX | XXX XX, XXXX | $1,599,999 XXX XXXX |
| XXXXXXXX XXXXXXX | XXX XX, XXXX | XXX XXXX |
| XXXXXXXX XXXXXX | XXX XX, XXXX | $1,699,999 XXX XXXX |
| XXXXXXXX XXXXXXX | XXX XX, XXXX | XXX XXXX |
| XXXXXXXX XXXXXX | XXX XX, XXXX | $1,875,000 XXX XXXX |
| XXXXXXXX XXXX | XXX XX, XXXX | $490,000 XXX XXXX |
| XXXXXXXX XXXXXX | XXX XX, XXXX | $499,000 XXX XXXX |
Car-Dependent
- Almost all errands require a car.
Somewhat Bikeable
- Most errands require a car.

Fenelon Twp Public School
Elementary: PublicAlexandra Public School
Elementary: PublicSt. John Paul II Catholic Elementary School
Elementary: CatholicCentral Senior School
Elementary: PublicParkview Public School
Elementary: PublicLeslie Frost Public School
Elementary: PublicSt. Thomas Aquinas Catholic Secondary School
Secondary: CatholicBrock High School
Secondary: PublicFenelon Falls Secondary School
Secondary: PublicLindsay Collegiate and Vocational Institute
Secondary: PublicI E Weldon Secondary School
Secondary: PublicPort Perry High School
Secondary: Public-
Northlin Park
Lindsay ON 6.77km -
Elgin Park
Lindsay ON 6.94km -
Old Mill Park
16 Kent St W, Lindsay ON K9V 2Y1 8.24km
-
CIBC
153 Angeline St N, Lindsay ON K9V 4X3 7.21km -
Scotiabank
55 Angeline St N, Lindsay ON K9V 5B7 7.69km -
Laurentian Bank of Canada
401 Kent St W, Lindsay ON K9V 4Z1 8.17km
- 4 bath
- 4 bed
- 2500 sqft
10 Sunrise Crescent, Kawartha Lakes, Ontario • K9V 4R1 • Rural Fenelon



