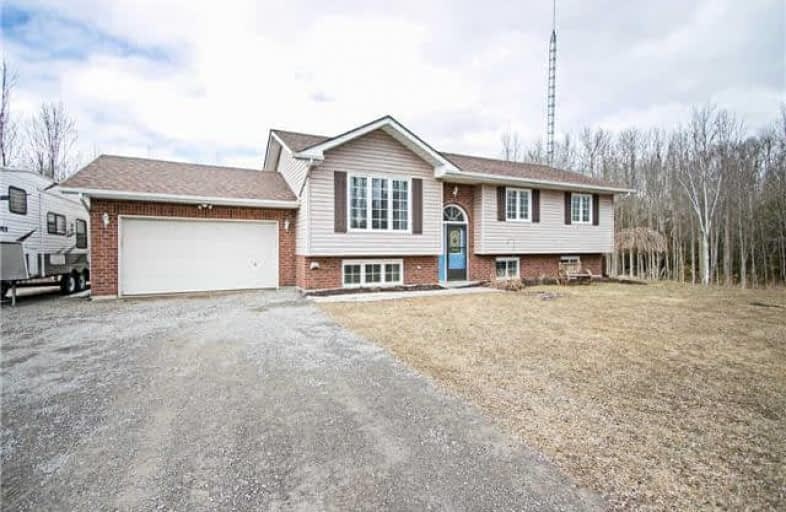Sold on May 23, 2018
Note: Property is not currently for sale or for rent.

-
Type: Detached
-
Style: Bungalow-Raised
-
Lot Size: 150 x 291.75 Feet
-
Age: 16-30 years
-
Taxes: $2,906 per year
-
Days on Site: 69 Days
-
Added: Sep 07, 2019 (2 months on market)
-
Updated:
-
Last Checked: 3 months ago
-
MLS®#: X4067035
-
Listed By: Re/max all-stars realty inc., brokerage
Welcome Home To 161 Beach Rd. This 3+1 Bedroom 2 Bath High Ranch Bungalow Is Ready For You. Open Concept Kitchen, Living, Dining, With Vaulted Ceilings. Kitchen Features B/I Appliances & Walk Out From The Dining Room To Back Deck Overlooking Private Backyard & Above Ground Pool. Rec Room Features Plenty Of Room, Laminate Flooring, Large Windows & Cozy Propane Fireplace To Enjoy Your Evenings. Add: Bedroom In Basement, Laundry, Utilities & Full 3Pc Bath.
Extras
Includes: Fridge, Dishwasher, Built In Microwave, Oven & Range, Pool & All Pool Equipment, All Electricl Light Fixtures
Property Details
Facts for 161 Beach Road, Kawartha Lakes
Status
Days on Market: 69
Last Status: Sold
Sold Date: May 23, 2018
Closed Date: Jul 12, 2018
Expiry Date: Aug 15, 2018
Sold Price: $485,000
Unavailable Date: May 23, 2018
Input Date: Mar 15, 2018
Property
Status: Sale
Property Type: Detached
Style: Bungalow-Raised
Age: 16-30
Area: Kawartha Lakes
Community: Little Britain
Availability Date: 90+
Assessment Amount: $281,000
Assessment Year: 2017
Inside
Bedrooms: 3
Bedrooms Plus: 1
Bathrooms: 2
Kitchens: 1
Rooms: 7
Den/Family Room: Yes
Air Conditioning: None
Fireplace: Yes
Laundry Level: Lower
Central Vacuum: Y
Washrooms: 2
Utilities
Electricity: Yes
Gas: No
Cable: Yes
Telephone: Yes
Building
Basement: Finished
Basement 2: Full
Heat Type: Forced Air
Heat Source: Propane
Exterior: Brick
Exterior: Vinyl Siding
Elevator: N
UFFI: No
Energy Certificate: N
Green Verification Status: N
Water Supply Type: Drilled Well
Water Supply: Well
Physically Handicapped-Equipped: N
Special Designation: Unknown
Other Structures: Garden Shed
Retirement: N
Parking
Driveway: Private
Garage Spaces: 2
Garage Type: Attached
Covered Parking Spaces: 8
Total Parking Spaces: 10
Fees
Tax Year: 2017
Tax Legal Description: Pt Lt 3 Con 1 Ops Pt 2 57R1740 Except Pt 3 57R7436
Taxes: $2,906
Land
Cross Street: Elm Tree/Beach Rd
Municipality District: Kawartha Lakes
Fronting On: West
Parcel Number: 632000220
Pool: Abv Grnd
Sewer: Septic
Lot Depth: 291.75 Feet
Lot Frontage: 150 Feet
Acres: < .50
Zoning: Residential
Waterfront: None
Additional Media
- Virtual Tour: https://vimeo.com/user65917821/review/260006729/90ddbc8b5e
Rooms
Room details for 161 Beach Road, Kawartha Lakes
| Type | Dimensions | Description |
|---|---|---|
| Living Main | 4.26 x 4.17 | |
| Kitchen Main | 3.35 x 6.18 | Combined W/Dining |
| Master Main | 3.35 x 4.00 | |
| 2nd Br Main | 3.08 x 3.13 | |
| 3rd Br Main | 3.38 x 3.16 | |
| Bathroom Main | - | 3 Pc Bath |
| 4th Br Lower | 3.35 x 4.02 | |
| Bathroom Lower | - | 3 Pc Bath |
| Rec Lower | 7.01 x 6.30 |
| XXXXXXXX | XXX XX, XXXX |
XXXX XXX XXXX |
$XXX,XXX |
| XXX XX, XXXX |
XXXXXX XXX XXXX |
$XXX,XXX |
| XXXXXXXX XXXX | XXX XX, XXXX | $485,000 XXX XXXX |
| XXXXXXXX XXXXXX | XXX XX, XXXX | $499,900 XXX XXXX |

St. Mary Catholic Elementary School
Elementary: CatholicKing Albert Public School
Elementary: PublicCentral Senior School
Elementary: PublicDr George Hall Public School
Elementary: PublicSt. Dominic Catholic Elementary School
Elementary: CatholicLeslie Frost Public School
Elementary: PublicSt. Thomas Aquinas Catholic Secondary School
Secondary: CatholicFenelon Falls Secondary School
Secondary: PublicLindsay Collegiate and Vocational Institute
Secondary: PublicI E Weldon Secondary School
Secondary: PublicPort Perry High School
Secondary: PublicMaxwell Heights Secondary School
Secondary: Public

